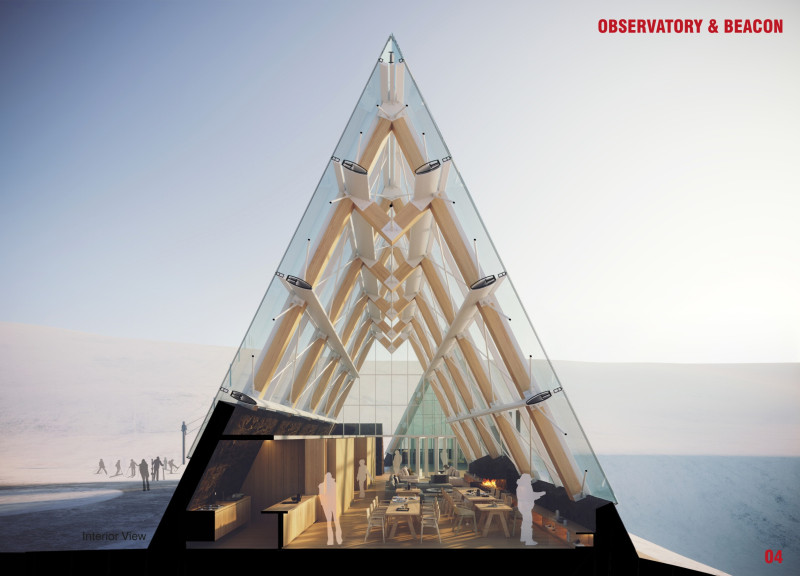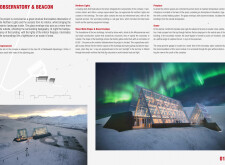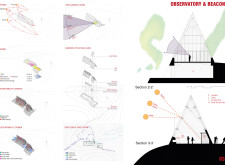5 key facts about this project
### Overview
The Observatory & Beacon is located adjacent to the primary ski lift at Skíðasvæðið Mývatn in Kíðafjöll, Iceland. This dual-purpose facility facilitates opportunities for viewing the Northern Lights and sunsets while enhancing visitor engagement with the surrounding natural landscape. The design intention emphasizes a functional retreat that harmonizes with its geographical context.
### Spatial Arrangement and User Interaction
The building features two structures with angular profiles reminiscent of traditional Nordic gable-roofed huts. This orientation maximizes solar gain during pivotal solar periods, reinforcing its connection to Icelandic culture. A viewing deck extends above the terrain, providing visitors with an unobstructed vantage point for observing the sky. Internally, the layout includes a refreshment station, rest areas, and equipment storage, strategically designed to support winter sports visitors.
### Material Utilization and Sustainability
The Observatory & Beacon employs a range of materials that reflect the local environment and contribute to its sustainability goals. The predominant use of glass in the building envelope invites the surrounding landscape into the interior, while wood and stone offer warmth and connect the structure to Iceland's volcanic heritage. Integrated solar panels on the south façade enhance energy efficiency during the summer months. Design strategies also include natural ventilation and triple-glazed windows, ensuring comfort throughout varying external conditions and minimizing environmental impact.























































