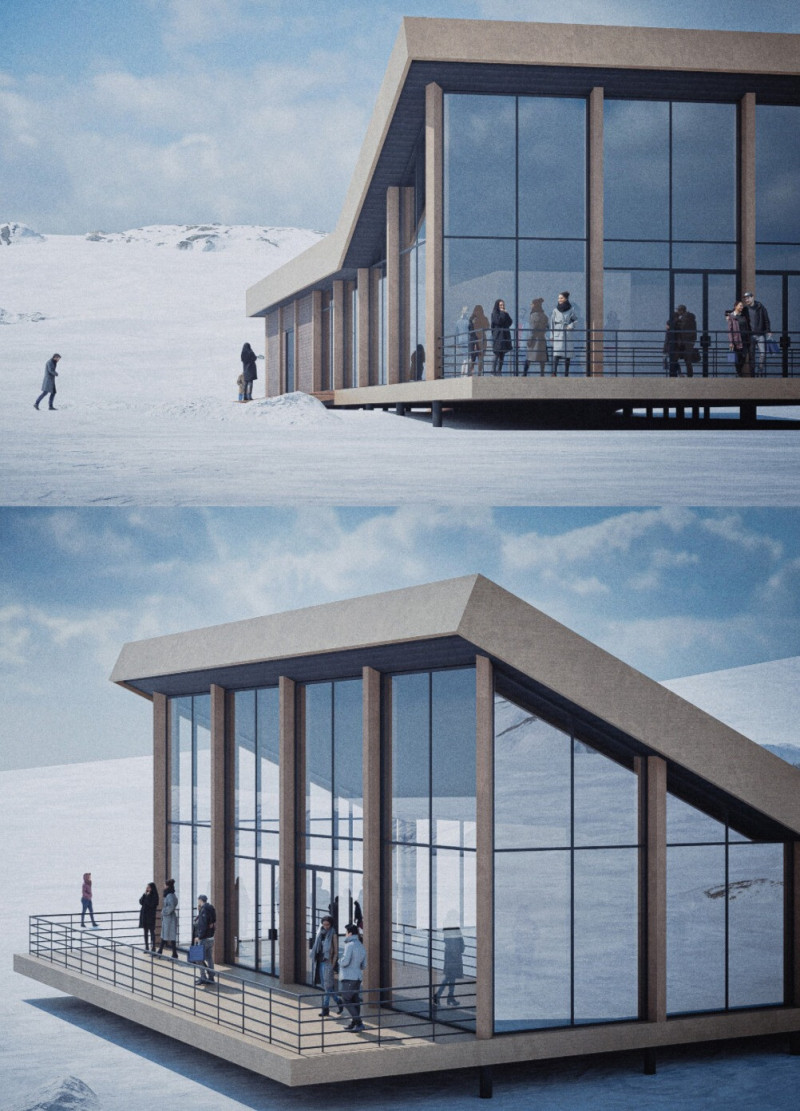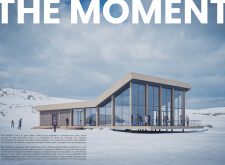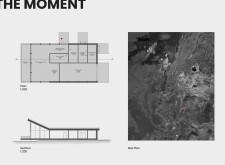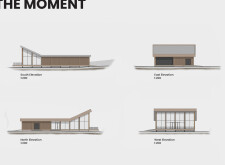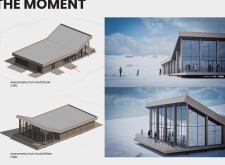5 key facts about this project
## Project Overview
Located in Iceland's snowy landscapes, the ski cabin design project offers a retreat for skiers and nature enthusiasts. Its intent is to create a tranquil space that harmonizes with the natural surroundings, allowing users to engage with the scenic environment while providing essential amenities for recreation and relaxation.
## Design Elements
### Form and Structure
The architectural form integrates modern minimalist principles aimed at functional efficiency. Utilizing a modular grid system, the design enhances construction ease while the elevated structure, supported by slender pillars, minimizes ground disturbance. A sloped roof mitigates snow accumulation, improving the building's performance in winter conditions. Expansive glass panels create a visual connection between the interior and exterior, maximizing natural light and scenic views.
### Materiality and Sustainability
The project employs a deliberate selection of materials that balance durability and warmth. Key materials include concrete for structural elements, wood for cladding and insulation, and extensive glass for transparency. Additionally, a rainwater collection system and sewage management infrastructure are integrated to promote eco-friendliness and self-sufficiency. These choices reflect a commitment to sustainability while ensuring the structure blends naturally with its environment.
### Spatial Organization
The interior layout is designed to accommodate diverse activities, featuring designated areas such as a viewing deck for landscape enjoyment, a restful nook for post-activity relaxation, and storage solutions for outdoor equipment. Self-service amenities ensure comfort and independence for users. This strategic spatial organization caters to both solitary visitors seeking quiet and groups looking to socialize, fostering adaptability in usage.


