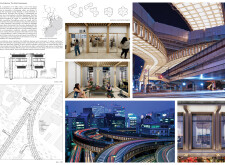5 key facts about this project
### Overview
The architectural design project aligns with the Shuto Expressway in Tokyo, Japan, an essential transportation artery in a densely populated urban environment. This initiative focuses on the interaction between urban living and infrastructure, highlighting the complexities involved in integrating residential spaces with high-speed transit systems. The intended outcome is to create a built environment that encourages community engagement while efficiently addressing the spatial constraints of the expressway.
### Spatial Strategy
Central to the design is the concept of **Pet Architecture**, characterized by its adaptability and emphasis on human interaction. The project incorporates urban elements within the expressway framework, facilitating a seamless connection between transportation and daily life. The layout emphasizes communal spaces, reflecting traditional Japanese living practices while accommodating modern social dynamics. Open floor plans support various activities and interactions, thus fostering a sense of community among residents.
### Materiality and Sustainability
Material selection plays a critical role in achieving both functional and aesthetic objectives. Primary materials used include:
- **Wood**: Employed for its warmth and connection to nature, enhancing the human-centric approach in both structural and decorative applications.
- **Glass**: Utilized for extensive facades, fostering transparency and maximizing natural light, which enhances the relationship between indoor and outdoor spaces.
- **Concrete**: Used for its structural stability, effectively accommodating the demands posed by the expressway infrastructure.
- **Metal**: Incorporated to provide durability and a contemporary aesthetic, harmonizing with the expressway's design language.
- **Textiles**: Introduced in interior spaces to add comfort and softness, counterbalancing the hardness of other materials.
The integration of sustainable technologies and materials further underscores the project's commitment to adaptability and environmental responsibility. Through innovative design and material use, the project addresses the challenges posed by urban density while honoring the cultural context of Tokyo.




















































