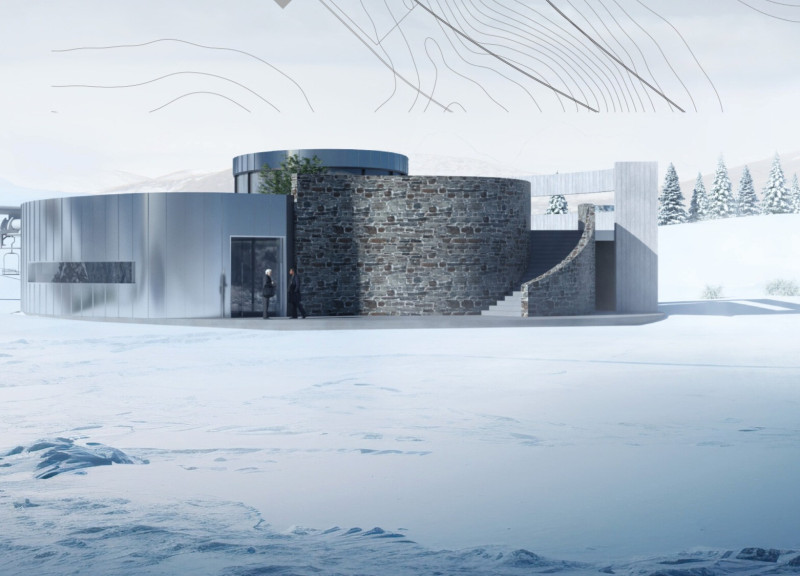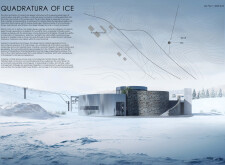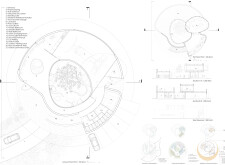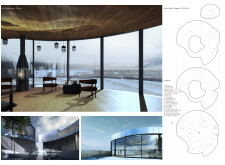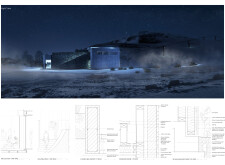5 key facts about this project
### Overview
The "Quadratura of Ice" is an architectural project situated in Iceland, designed to engage with the region's distinctive landscape and geological heritage. The intent is to create a structure that not only serves functional purposes but also reflects the natural beauty and cultural narratives of Iceland. The design integrates innovative materials and forms to achieve a harmonious relationship between the built environment and its setting.
### Spatial Organization
The layout is strategically organized to accommodate diverse visitor experiences while facilitating social interaction. Key components include a welcoming entrance and informational center that educates visitors about the site’s ecological significance. Public amenities, such as a café and sauna, are thoughtfully located to enhance user comfort during seasonal activities. Integrated art spaces allow for cultural engagement through community exhibitions, while dedicated viewing decks provide opportunities for relaxation and appreciation of the surrounding vistas.
### Materiality and Sustainability
The architecture employs a diverse palette of materials that emphasize both durability and integration with the environment. Native stone is utilized alongside modern metal cladding, creating a tactile contrast that echoes the site’s geological characteristics. Large glass panels promote transparency and natural light, enhancing the connection between the interior and the exterior landscape. The building is powered by geothermal energy from the nearby Krafa Power Station, highlighting a commitment to sustainable practices, and prefabricated construction techniques minimize waste and carbon emissions during development.


