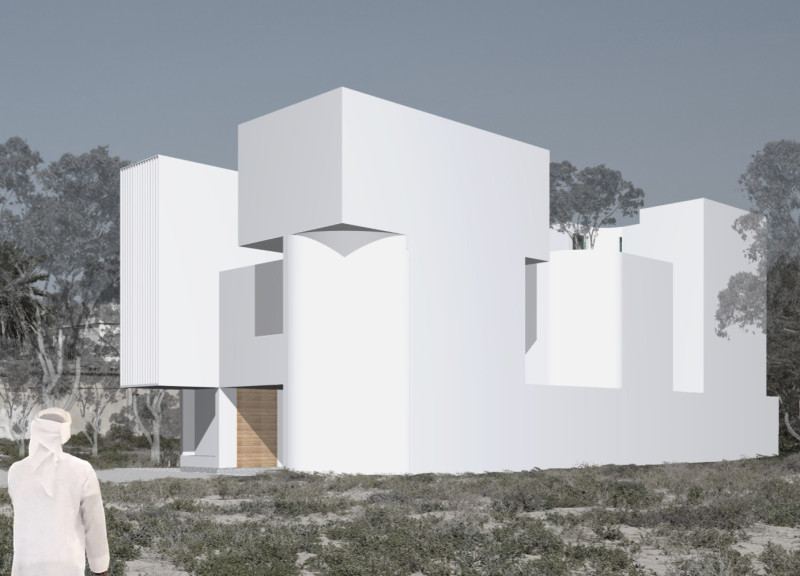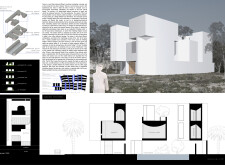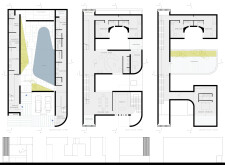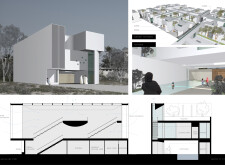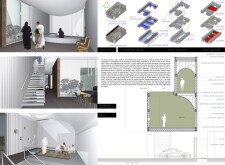5 key facts about this project
### Project Overview
The project is situated in a suburban environment, focusing on the integration of contemporary design with traditional elements that resonate with the local context. The intent is to create a dwelling that promotes sustainable living and facilitates social interactions among its inhabitants. The design emphasizes intuitive space utilization and climatic responsiveness while considering the surrounding ecological and cultural landscape.
### Spatial Configuration and Community Interaction
Central to the design philosophy is the modular approach that allows for both private spaces and communal areas. The use of "inhibited walls" establishes a dynamic relationship between private and public realms, fostering community cohesion. The spatial layout is structured around a central courtyard featuring recreational amenities, which actively encourages social engagement while maintaining privacy within individual units.
### Material Selection and Sustainability Features
The project employs a careful selection of materials that prioritize sustainability and functional performance. Key materials include reinforced concrete for structural stability, wood for warmth and aesthetic softening, and aluminum profiles for enhanced durability. The integration of photovoltaic systems and geothermal heating underscores a commitment to renewable energy, while features such as skylights and wind collectors optimize natural light and ventilation. This strategic materiality not only enhances the building's environmental performance but also creates a dialogue between the built environment and nature. Future adaptability has been considered in the design, allowing for potential expansions without structural compromise, embodying a forward-thinking architectural strategy.


