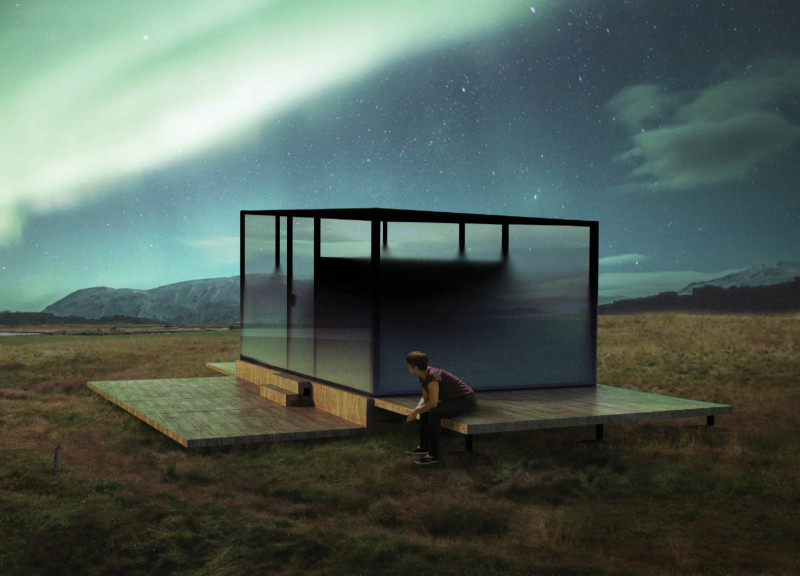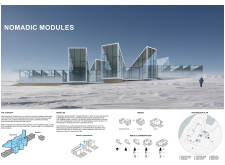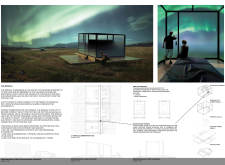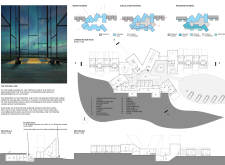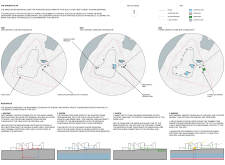5 key facts about this project
### Overview
The Nomadic Modules project is situated in Iceland, a region characterized by its dramatic landscapes and rich cultural heritage. The intent is to provide a sustainable and flexible accommodation solution that fosters interaction with the natural environment and caters to contemporary tourism needs. The design consists of a central hub complemented by several transportable modules, allowing for adaptable configurations and easy relocation.
### Spatial Configuration and User Experience
The architectural layout emphasizes mobility and flexibility, akin to a modern nomadic lifestyle. The central hub serves as a communal space that provides essential amenities and encourages social interaction among guests. Surrounding this hub are mobile modules designed for self-contained living, which can be arranged based on user preferences. This configuration enhances the overall guest experience by creating a variety of shared spaces, fostering a sense of community while also allowing for individual solitude when desired.
### Material Selection and Sustainability
The choice of materials is integral to the project’s resilience and aesthetic alignment with Iceland's environment. Timber panels are combined with double-glazed glass to offer thermal efficiency and maintain a connection between indoor and outdoor spaces. A steel framework underpins the structure, providing the necessary strength while facilitating mobility. Durable flooring and adaptable interior finishes further enhance the modules' functionality, allowing for customization based on occupants' needs. Sustainable practices are central to the design, incorporating renewable energy sources and responsible resource management to minimize environmental impact.


