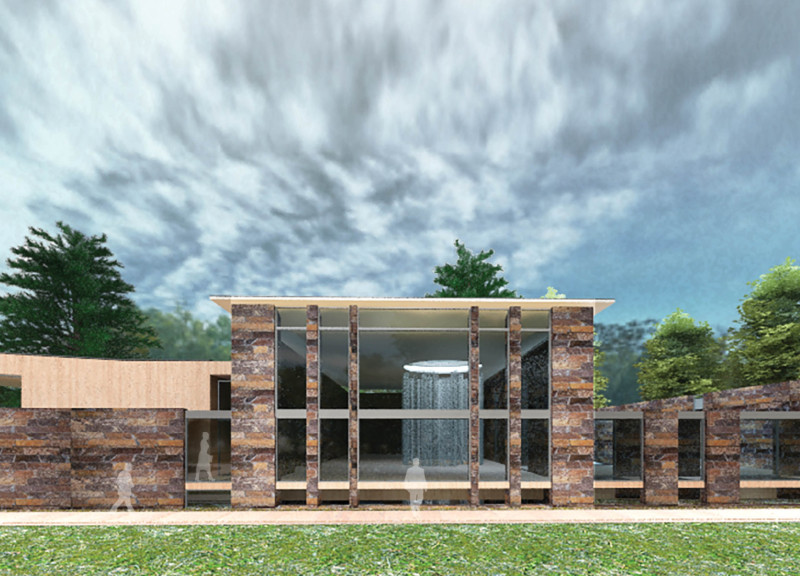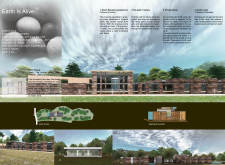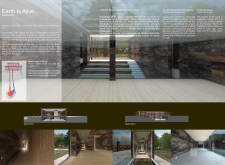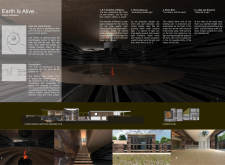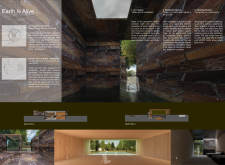5 key facts about this project
### Project Overview
The "Earth Is Alive..." project is situated within a natural landscape that emphasizes a connection between architecture and the environment. It is designed to reflect themes of sustainability, meditation, and historical context, aiming to create a cohesive narrative that enhances the relationship between occupants and nature.
### Spatial Composition and Materiality
The design incorporates a range of interconnected spaces, including communal gardens, meditation areas, and residential units, which serve diverse functions within a unified environment. Key materials utilized in the construction include natural stone, glass, and wood. Natural stone is employed for walls and meditation spaces, providing a tactile link to the earth. Expansive glass openings facilitate the ingress of natural light, fostering a connection between interior spaces and the surrounding landscape. Wood is used in structural and decorative elements to introduce warmth and organic texture. Additionally, geothermal systems are utilized as a sustainable heating solution, reflecting a commitment to ecological design practices.
### Sustainability and User Experience
Sustainability is a central theme, demonstrated through the integration of geothermal energy and solar power, alongside water features that enhance the environment. The layout encourages a blend of personal reflection and community interaction, with the “Path of Nature” serving as an experiential corridor that aligns with the project's axis. Private residences are thoughtfully positioned to allow inhabitants an intimate experience with nature, fostering mindfulness and tranquility. Indoor spaces such as the "Chamber of Silence" promote emotional connections, guiding users through contrasting ambiances from darker, introspective areas to those bathed in natural light, ultimately supporting a holistic engagement with the environment.


