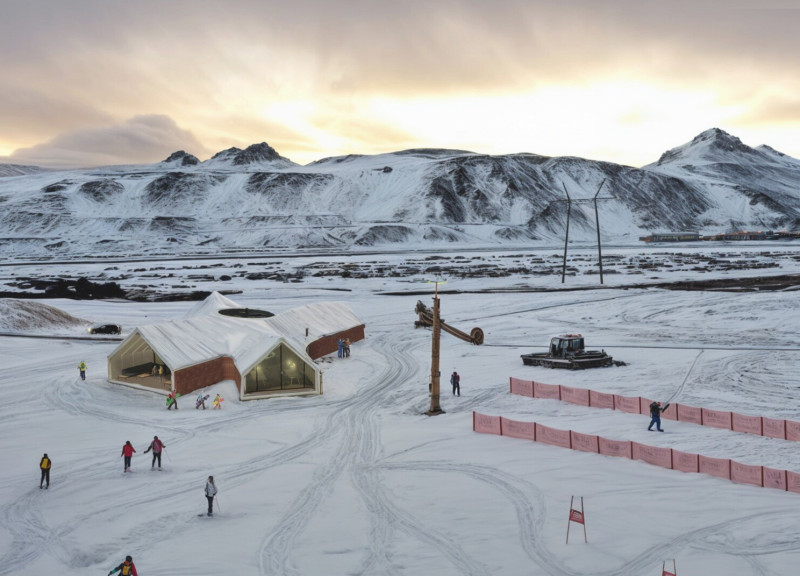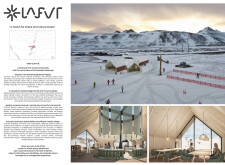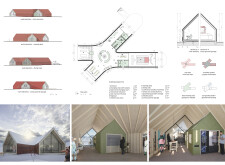5 key facts about this project
### Overview
Located in the Mývatn region of Iceland, OLAFUR serves as a multifunctional hub designed to enhance visitors' experiences in a striking natural landscape characterized by volcanic features and thermal springs. The project aims to create a welcoming base for both ski enthusiasts and nature lovers, fostering a strong connection between the built environment and its surroundings while promoting year-round outdoor activities. The architectural design reflects the area's dynamic topography, integrating functionality with environmental considerations.
### Material Selection and Environmental Considerations
The project's material palette is carefully chosen to resonate with the local landscape while supporting its architectural intent. Predominantly, wood is utilized in structural elements, offering warmth and comfort within interior spaces. Expansive glass windows enhance visual connections to the landscape, maximizing natural light while blurring the boundary between indoor and outdoor environments. The red-painted facades introduce a vibrant contrast against the often-snowy settings and signify a nod to traditional Icelandic architecture. Additionally, durable concrete forms the foundation of various functional areas, ensuring structural integrity. Efforts toward sustainability are emphasized through the use of eco-friendly materials and self-sufficient systems, including efficient insulation and passive solar design to minimize environmental impact.
### Spatial Organization and User Engagement
The spatial layout of OLAFUR is modular, allowing for versatile configurations that adapt to changing seasonal needs. Key features include a central gathering area that serves as a hub for social interaction and relaxation, fostering a community atmosphere among visitors. Distinct zones—including changing rooms, dining spaces, and equipment storage—facilitate a smooth flow for users. Additional elements, such as a viewing deck, invite guests to engage with the breathtaking vistas, while an interactive information point enhances visitor awareness about local ecology and activities. This thoughtful approach to design promotes both individual enjoyment and collective experiences in the context of nature.




















































