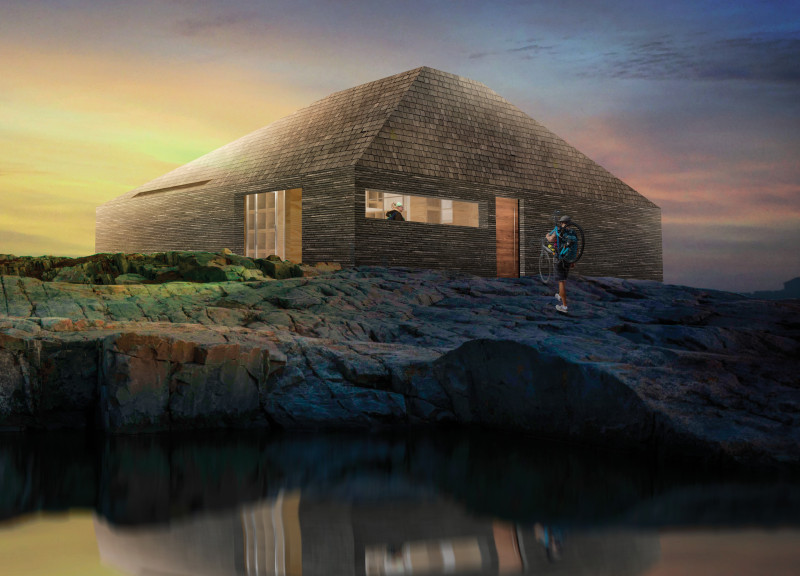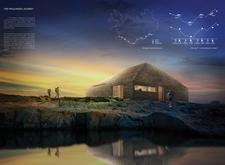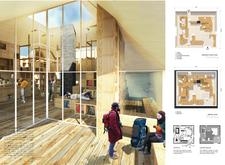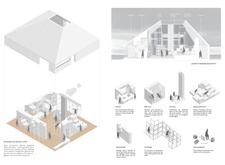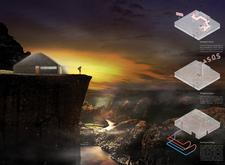5 key facts about this project
## Overview
The Prolonged Journey cabin is situated in the diverse landscape of Iceland and is designed to provide an immersive experience for trekkers in the region. The goal of this project is to create a space that not only serves as shelter but also enhances the interaction between occupants and the natural environment, allowing for a deeper connection to the rugged terrain.
## Spatial Arrangement
The design employs a “Knot” concept, emphasizing communal living and interaction among trekkers. The layout comprises distinct functional zones, including a kitchen, sleeping quarters, communal areas, bathrooms, and storage to support a range of activities. Large glass panels are integrated into the design to bring in natural light and offer views of the surroundings. The “Observation Bridge” enhances the experience by providing elevated viewpoints, while modular sleeping areas adapt to the needs of various occupants, promoting social engagement and shared experiences.
## Material Selection
A careful selection of materials reflects the local context and the climatic challenges of the Icelandic environment. Timber cladding, likely sourced from local forests, provides both aesthetic and protective qualities. Extensive use of glass promotes natural light and connectivity with the outdoors. Reinforced concrete is utilized for structural integrity, while natural stone elements, such as basalt or granite, contribute to both functionality and thermal efficiency. Additionally, plywood is employed inside for furnishings, offering warmth and durability. The integration of geothermal heating systems underscores a commitment to sustainability and environmental responsibility.


