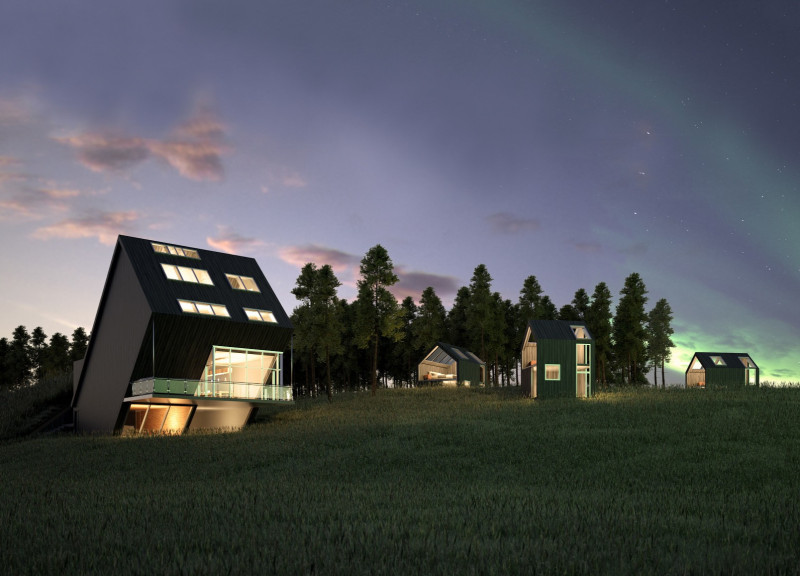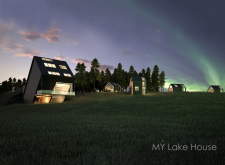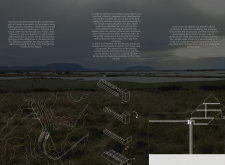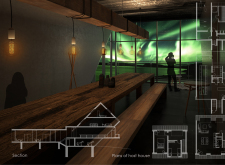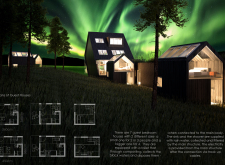5 key facts about this project
### Overview
Located on the northeastern part of a site adjacent to a lagoon, the residential design for MY Lake House integrates contemporary architectural practices with sustainable principles. The intent is to create a space that facilitates both intimate and social interactions among its occupants while harmonizing with the natural landscape.
### Spatial Organization and Architecture
The design emphasizes a balanced coexistence with the site's topography, utilizing zoning strategies that differentiate personal retreats from communal areas. The arrangement of the structures guides visitors on a progression from forested spaces to extensive lagoon views, promoting a sense of exploration. The architecture features sharp angles and varying heights, with the main house positioned at a 45-degree angle to maximize sunlight exposure. This unique geometry contributes to a contemporary aesthetic while minimizing the ecological impact on the surrounding environment.
### Material Selection and Sustainable Practices
Material choices reflect a commitment to sustainability and functionality. Key elements include:
- **Wood**: Incorporated in the structural framework and internal finishes, wood adds warmth and connects the interior with the natural surroundings.
- **Glass**: Expansive glass panels in the main house facilitate natural light entry and provide panoramic views of the lagoon, enhancing the occupants' connection to the environment.
- **Metal Cladding**: Durable black metal roofing and siding are selected for their modern appearance and resilience to harsh climatic conditions.
Additionally, the project incorporates a Ground Source Heat Pump (GSHP), which directly utilizes groundwater for heating without disrupting local ecosystems. This feature, along with the use of green roofs on the guesthouses, illustrates a proactive approach to energy efficiency and environmental responsibility.


