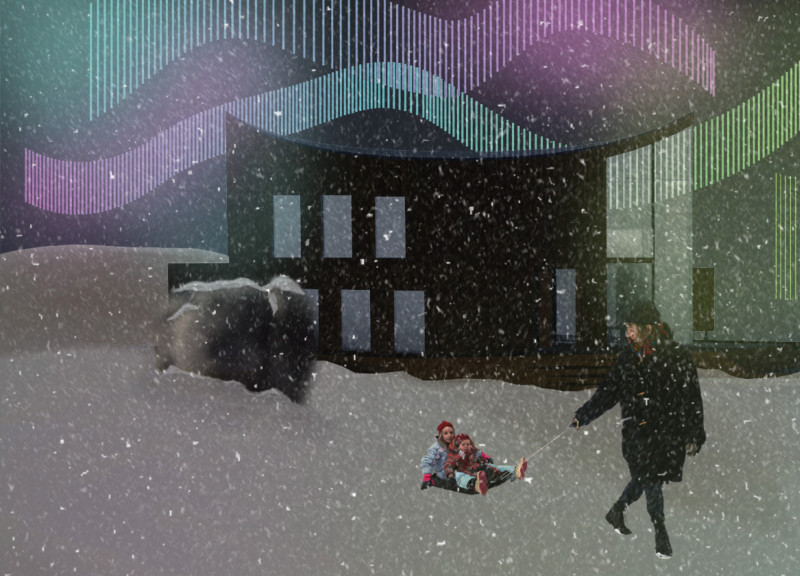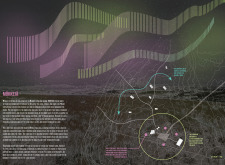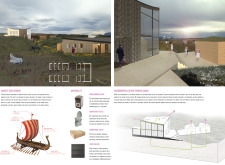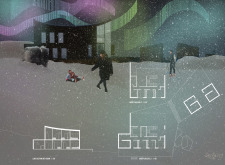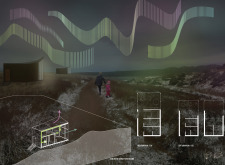5 key facts about this project
### Overview
The Mökkejå project is situated in Iceland, inspired by the early Norse explorers who traveled from Norway to Iceland around 1000 AD. The intent of the design is to foster a sustainable and community-oriented lodging environment that emphasizes a connection with nature and the surrounding landscape. The approach combines traditional Nordic architectural elements with contemporary practices, creating a retreat that respects its historical context while meeting modern needs.
### Spatial Organization and Community Focus
The spatial arrangement centers around a lodge that serves as a communal hub, surrounded by modular cabins that symbolize Viking longships. This configuration not only allows for social interaction among guests but also addresses climatic challenges inherent to Iceland. The organized yet organic site plan integrates building structures into the local topography, while pathways guide visitors through the landscape, highlighting opportunities for exploration. The elevation of the lodge enhances its role as a lookout, providing panoramic views of the volcanic terrain.
### Material Selection and Sustainability Practices
Mökkejå employs a range of materials that reflect Nordic heritage while adhering to sustainable principles. Sustainable timber sourced locally minimizes environmental impact, while the incorporation of innovative practices like composting toilets and grass pavers emphasizes eco-friendly living. The design features a wood-burning sauna that serves both recreational and functional purposes, while geothermal heating systems optimize energy efficiency across the site. Material choices, including Shou Sugi Ban for external wood elements and glass facades to maximize natural light, ensure durability and a strong connection to the landscape, reinforcing a commitment to low-impact construction.


