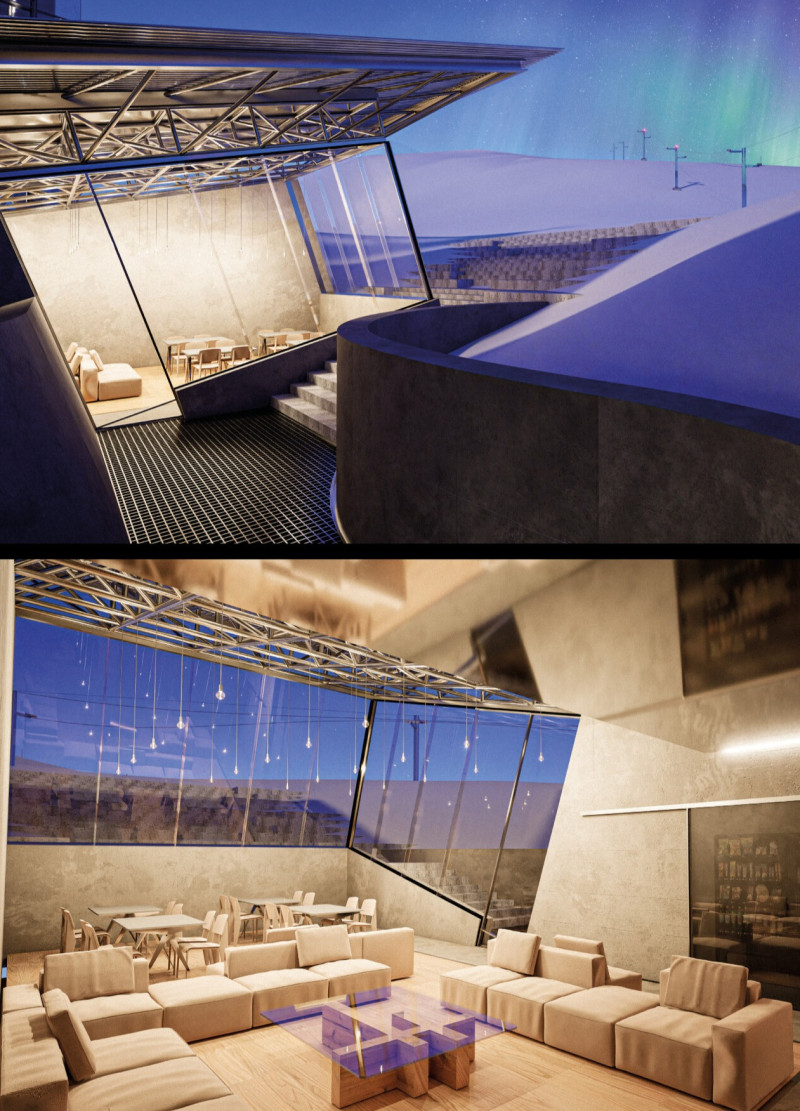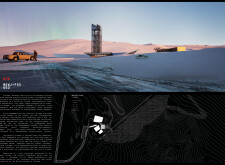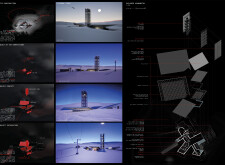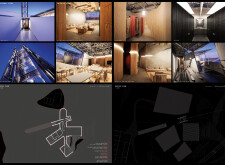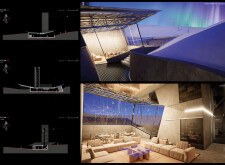5 key facts about this project
### Overview
Located in the Rjúpnavatn region of Iceland, the UFO project by M6WJ+PR5 is designed to harmonize with the region's unique alpine landscape, characterized by its geological contrasts of fire and ice. The intent is to create a functional space that also reflects and engages with the natural environment, enhancing visitors’ experiences while providing practical facilities.
### Spatial Integration and Accessibility
The master plan illustrates a deliberate integration of the structure within the site's topography, optimizing spatial orientation to maximize dramatic views of the landscape. Key components of the design include a ski lift station for convenient access to winter sports and well-defined pathways that enhance navigation and accessibility. This thoughtful planning not only accommodates the physical needs of visitors but also fosters a deeper connection with the surrounding environment.
### Materiality and Energy Efficiency
The construction employs a selection of materials that balance functional performance with aesthetic considerations. A robust steel framework, designed to withstand harsh weather conditions, is complemented by large glass facades that facilitate natural light and provide expansive exterior views. The incorporation of photovoltaic technology within a prominent tower underscores a commitment to renewable energy, while insulated panels enhance thermal efficiency. This careful selection of materials contributes to both sustainability and the overall sensory experience of the built environment, inviting users to connect with the space on multiple levels.
### Interior Arrangement and User Experience
The interior layout features versatile spaces, including interactive lounge and dining areas that cater to varying group sizes and activities. Essential facilities such as locker and shower rooms support the needs of visitors engaged in outdoor activities. Natural materials, including timber and textured surfaces, create an inviting atmosphere that reinforces the connection to the landscape. The spatial organization promotes a dynamic flow between areas of relaxation and recreation, enriching the overall user experience.


