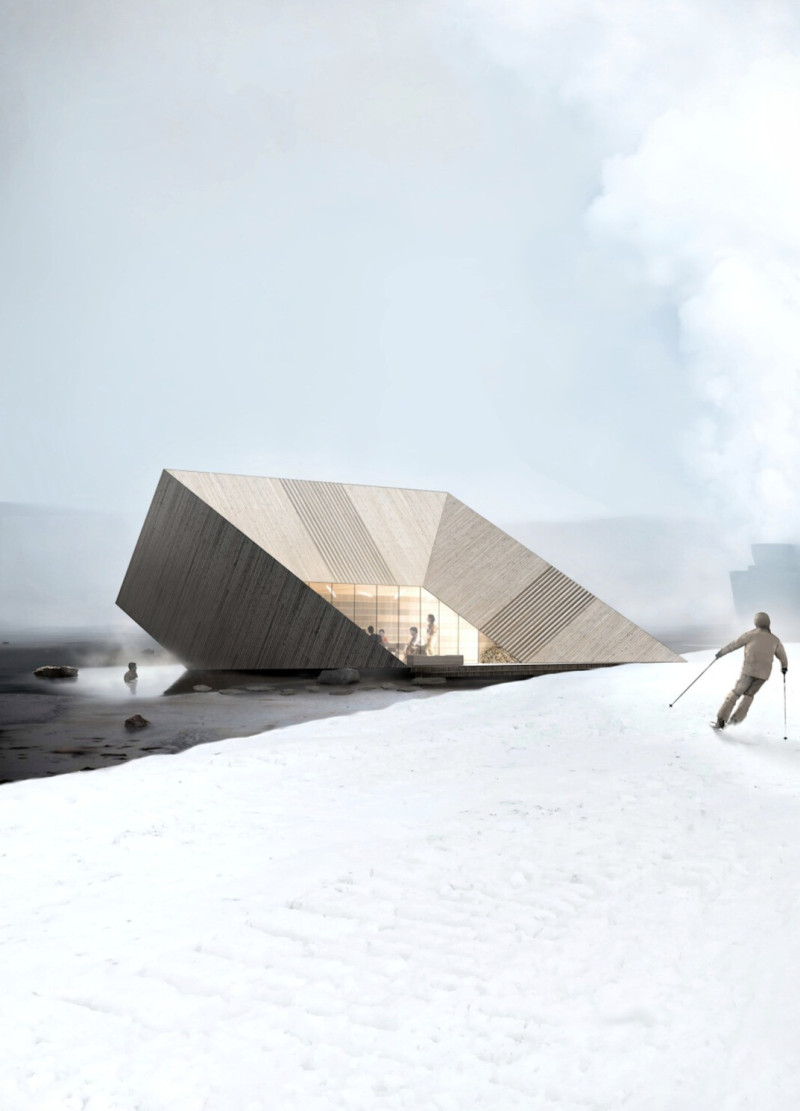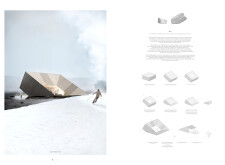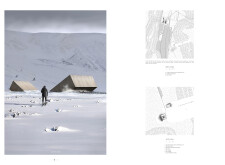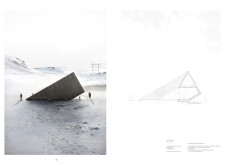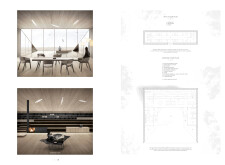5 key facts about this project
**Project Overview**
The design features a modern dwelling situated within a remote northern landscape characterized by snow and volcanic formations. The architectural approach emphasizes a contemporary aesthetic that aligns with the rigorous environment while adhering to sustainable principles.
### Spatial Strategy
The spatial organization distinguishes between public and private areas, optimizing user comfort through a clear layout. Communal spaces for relaxation and dining are intentionally separated from private sleeping zones, fostering a sense of intimacy. An open floor plan enhances multifunctionality, allowing for adaptability to changing user needs without necessitating structural alterations. Large windows and outdoor viewing decks are strategically placed to encourage interaction with the surrounding terrain, enhancing the user experience and promoting an appreciation of the landscape.
### Materiality
Material selections are both functional and visually resonant with the environment. The external cladding employs weather-resistant timber, treated to endure harsh conditions, while providing a textural contrast against the snow. Reinforced concrete is incorporated into the structural framework for stability and thermal mass, supporting energy efficiency in cold climates. Extensive use of glass panels creates transparency, facilitating natural daylight and framing scenic views. Additionally, the installation of geothermal systems reflects a commitment to sustainable practices, utilizing the natural heat of the earth for energy requirements.


