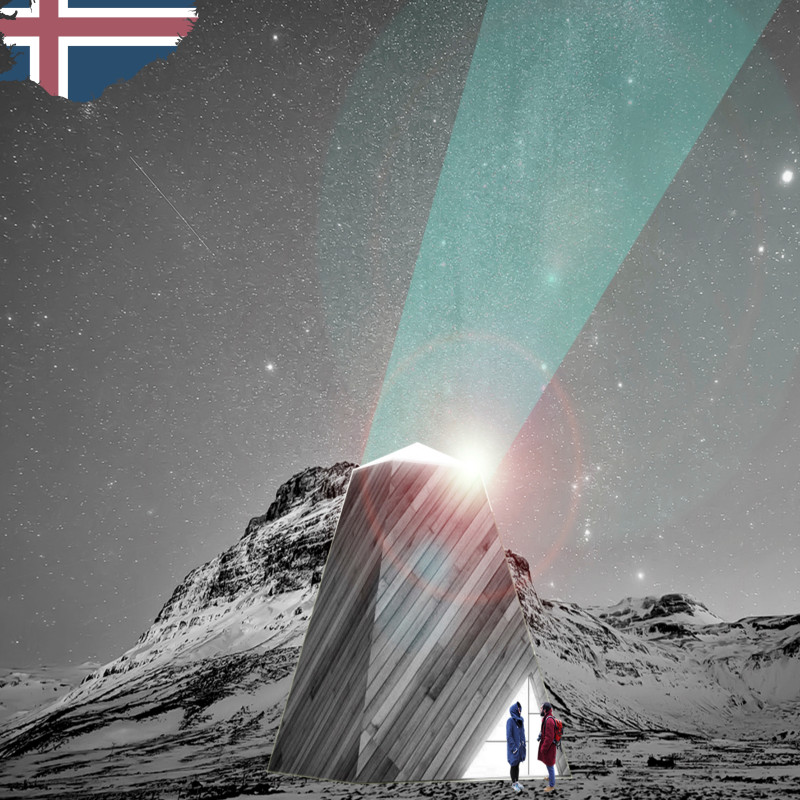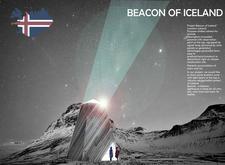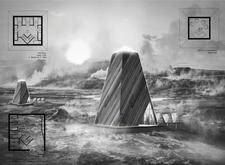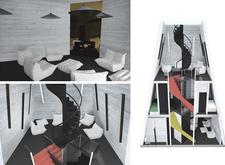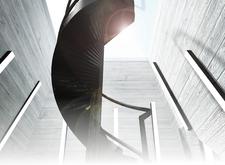5 key facts about this project
### Overview
Located in the rugged Icelandic wilderness, the Beacon of Iceland serves as both a retreat and an observatory for tourists. The design thoughtfully integrates architectural language with functional elements, addressing the extreme environmental conditions while celebrating Iceland's cultural heritage and breathtaking landscapes. The structure's truncated pyramid form symbolizes stability, drawing connections to the region's volcanic geography and the interplay of light in the night sky.
### Spatial Strategy
The building layout is distinctly organized to foster both community interaction and privacy among guests. The ground floor includes welcoming communal spaces such as a kitchen and living room, centered around a fireplace, inviting social engagement. Sleeping quarters on the second floor prioritize privacy while still facilitating interaction through shared hallways. The observatory on the third floor offers expansive views of the surroundings, anchored by a light beam that serves both aesthetic and symbolic functions. This spatial arrangement creates a harmonious balance between public and private areas, enhancing user experience without compromising comfort.
### Material Selection
A diversified palette of materials is employed to ensure both aesthetic quality and functional performance. Locally sourced wood provides warmth and insulation, while glass elements enhance views and allow natural light to permeate the interior. Steel is utilized for structural elements and staircases, ensuring resilience against harsh weather, and concrete forms the foundational support, necessary for the volatile volcanic terrain. This combination not only respects the local context and materials but also aligns with sustainable practices, reflecting a thoughtful approach to construction.


