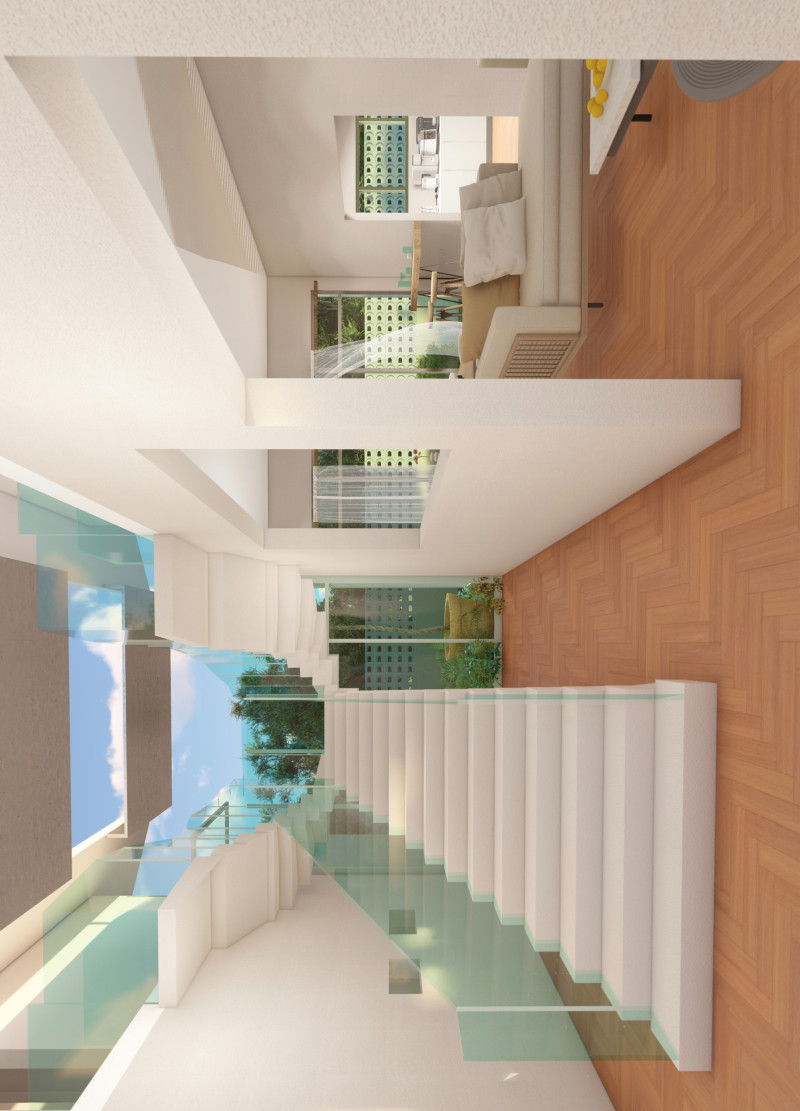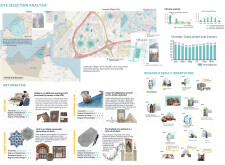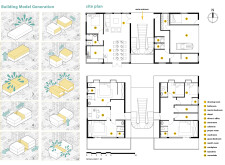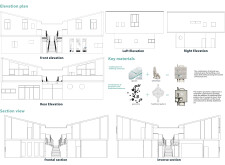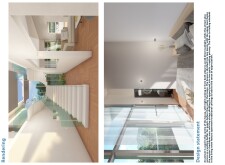5 key facts about this project
### Project Overview
Located in Jumeirah Village Circle, Dubai, United Arab Emirates, this design reflects a synthesis of contemporary and traditional architectural elements. The project aims to enhance modern living while honoring local cultural significance. An extensive analysis of site selection, material usage, and functional design illustrates how the building engages with its urban context and community dynamics.
### Spatial Organization and Functionality
The spatial strategy encompasses a well-considered layout that encourages social interaction and ensures privacy. Common areas, including a drawing room, cafeteria, and prayer rooms, facilitate communal gatherings, while private spaces, such as master bedrooms and guest accommodations, allow for seclusion. A central atrium is designed to promote natural light and airflow, enhancing indoor comfort. The thoughtful configuration optimizes space utilization while responding to climatic conditions prevalent in the region.
### Materiality and Cultural Expression
The use of materials is intentional, merging modern aesthetics with traditional craftsmanship. Glass elements provide transparency and connectivity to the surroundings, while concrete offers structural integrity. Wood introduces warmth and texture, and traditional motifs are integrated into the architectural details to reflect cultural narratives. The design incorporates local artistic influences, such as Sadhu weaving and Arabic calligraphy, which not only enrich the building’s identity but also foster a dialogue between the architecture and the cultural landscape of the UAE.


