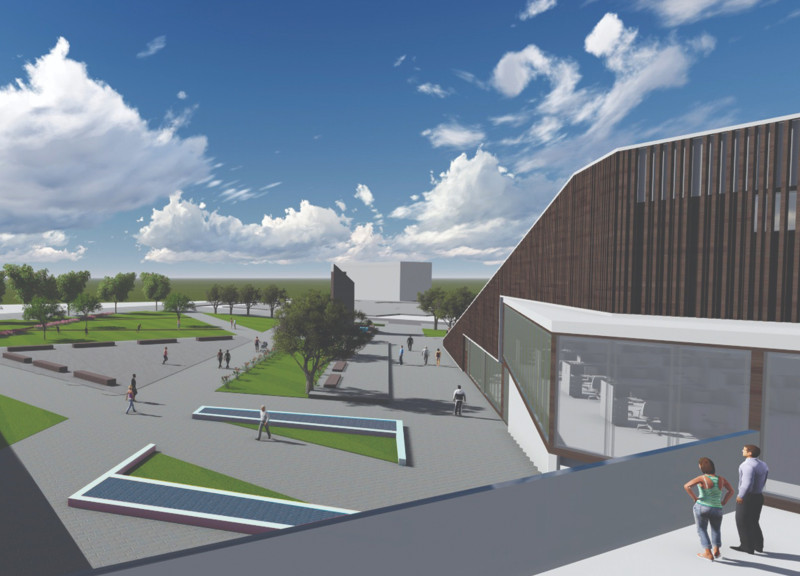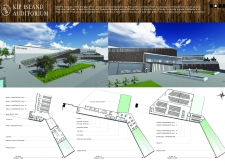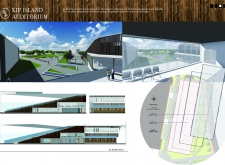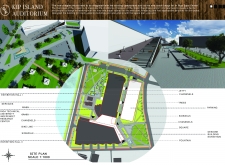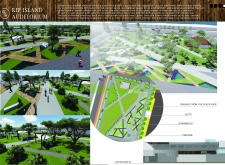5 key facts about this project
### Project Overview
The Kip Island Auditorium is located on Kip Island and aims to unify existing structures within the surrounding area. The design emphasis is on creating a dynamic relationship between built and natural environments, enhancing both community interaction and the functionality of the space.
### Spatial Configuration and User Engagement
The auditorium is strategically organized into distinct functional areas, including small and large conference halls, exhibition spaces, and a café. This configuration allows for flexibility, accommodating events ranging from intimate meetings to larger gatherings. The design fosters community engagement through dedicated exhibition halls tailored to art and cultural displays, while the café and open office spaces encourage informal interactions and collaboration among users. Pathways integrated with green spaces further facilitate movement, promoting leisure activities like walking and jogging along the adjacent river and promenade.
### Materiality and Aesthetic Considerations
The use of materials in the Kip Island Auditorium reflects considerations of durability and local context. The façade features traditional wood for a warm, natural aesthetic, complemented by extensive glass elements that enhance visibility and create a connection with the landscaped areas. Concrete is employed for structural components to ensure robustness and longevity. Natural light is a significant aspect of the interior design, creating bright spaces that maintain a harmonious visual relationship with the surroundings. Green roofs serve a dual purpose by providing insulation and fostering ecological habitats, contributing to the building’s overall sustainability objectives.


