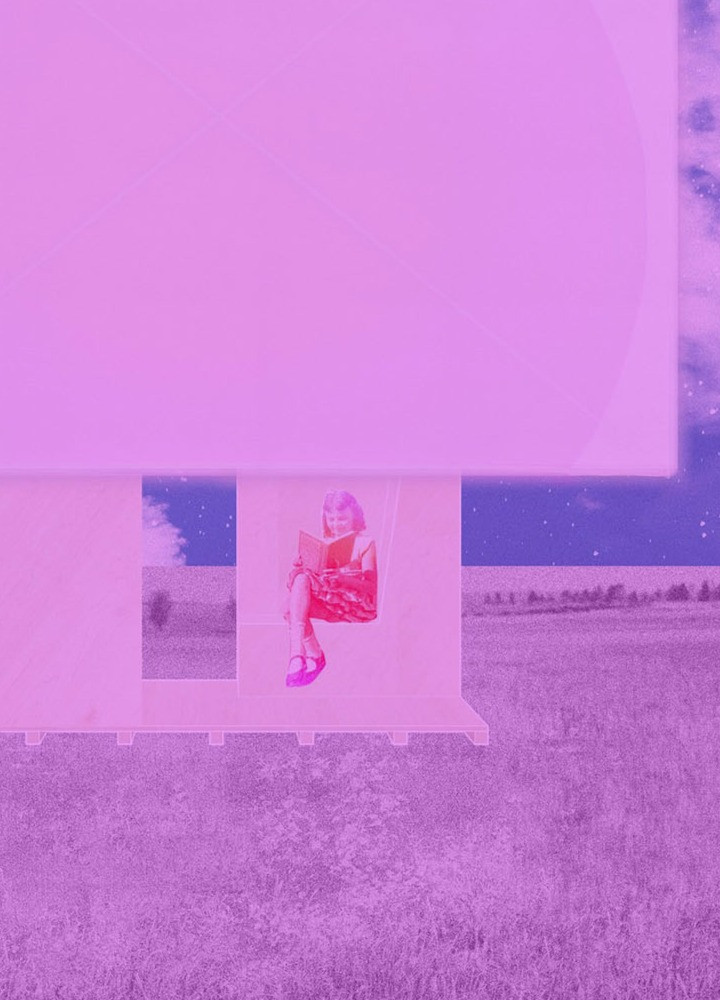5 key facts about this project
This project represents a contemporary architectural design aimed at enhancing the interaction between built environments and their natural surroundings. It manifests a thoughtful integration of form, color, and materiality, fostering an engaging space for contemplation and social interaction. The design employs a modern aesthetic marked by geometric forms and a vibrant color palette, contributing to both the visual appeal and functional outcomes of the environment.
The primary function of the project is to create a flexible space conducive to leisure, reflection, and community engagement. The layout facilitates movement, allowing occupants to navigate freely between interior and exterior environments. Strategic openings and large glass panels enhance natural light penetration, promoting an atmosphere of openness and connection to the landscape.
Unique Design Approaches
One noteworthy aspect of this project is its focus on blending architectural elements with the natural topography. The integration of green spaces extends beyond mere landscaping, affecting the overall structure and composition of the design. By harmonizing built form and nature, the project encourages occupants to experience their surroundings fully.
The use of a vibrant color palette, including hues of red and purple, diverges from conventional architectural norms. This deliberate choice not only creates visual interest but also evokes emotional responses, inviting exploration and engagement. The approach reflects an understanding of color psychology in architecture, promoting a lively atmosphere.
Material selection further distinguishes this project. The combination of wood, glass, steel, and concrete provides a balance of warmth, transparency, and durability. These materials were chosen for their structural properties and aesthetic qualities, aligning with modern sustainability practices and creating a cohesive design language.
Spatial Organization and Functionality
The spatial layout is characterized by an open concept that emphasizes flexibility in usage. The design incorporates distinct areas for individual reflection and social interaction, accommodating various activities. This arrangement fosters a sense of community while also allowing for personal solitude.
Architectural details enhance the functionality of the space. Wide eaves provide shelter while allowing natural light to flood interior areas, reducing reliance on artificial lighting. The strategic placement of windows and openings optimizes cross-ventilation, contributing to energy efficiency within the building.
In summary, this architectural project effectively balances aesthetics, functionality, and sustainability. Each design decision reflects a commitment to creating a meaningful environment that engages its occupants. To gain a deeper understanding of the project, including architectural plans, sections, and various design ideas, readers are encouraged to explore the comprehensive project presentation for more detailed insights.



















































