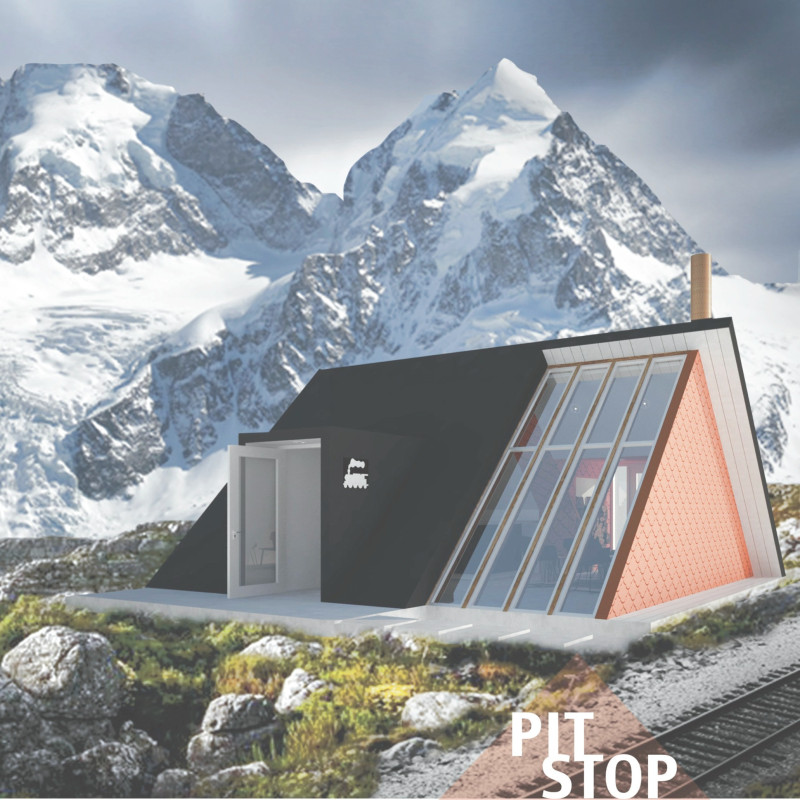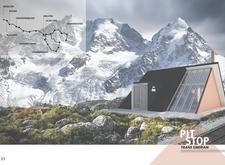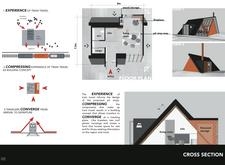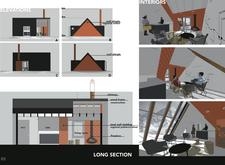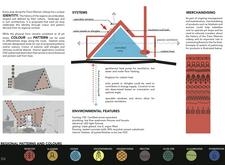5 key facts about this project
## Project Overview
This initiative aims to develop a series of pit stop stations along the Trans-Siberian railway, which traverses a variety of geographical landscapes and cultural contexts. The design seeks to create functional spaces for rest and information, enhancing the travel experience by connecting the spirit of the journey with local identities.
### Spatial Organization
The designs incorporate several key functional areas: an **Entry Point** to welcome travelers and provide access to essential amenities, a **Communal Lounge** for relaxation and social interaction, an **Information Desk** to offer critical travel and regional insights, restroom facilities, and a **Firewood Storage & Fireplace** to promote comfort and warmth. The layout is intentionally designed to foster a sense of community and facilitate the exchange of experiences among travelers.
### Material Selection and Sustainability
Material choices reflect both regional characteristics and environmental considerations. **FSC Certified Wood** is utilized for framing to underscore sustainability efforts. The **Steel Wall Cladding** acknowledges local patterns, enhancing the building's connection with its surroundings. Roof shingles incorporate regional colors and designs, while the **Sealed Concrete Flooring** comprises 30% recycled content. **Triple Glazed Windows** equipped with Low Emissivity coatings improve energy efficiency, minimizing heat loss and enhancing interior comfort.
These environmentally conscious features include a **Geothermal Heat Pump** for effective heating and water management, **Low-flow Fixtures** to reduce water use, and energy-efficient systems utilizing LED lighting. The building's design integrates passive environmental strategies such as natural ventilation, reflecting a commitment to sustainability while enhancing the overall user experience.


