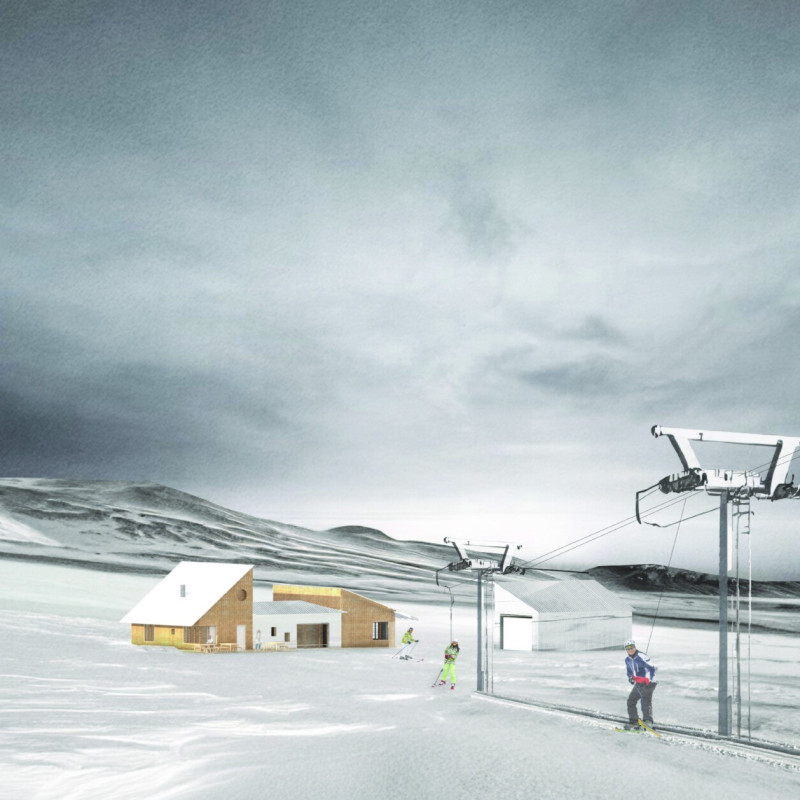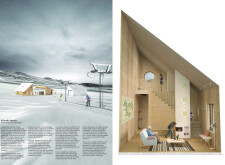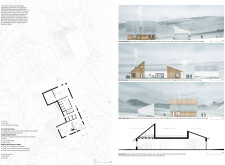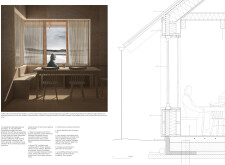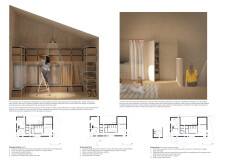5 key facts about this project
### Project Overview
The Icelandic Tapestry is a skiing lodge situated in a snow-prone region of Iceland, designed to reflect the cultural heritage and contemporary needs of its users. The lodge serves as temporary accommodation for visitors while embodying traditional Icelandic design principles through its architectural elements and material choices.
### Design Philosophy and Spatial Strategy
The design emphasizes a connection to Iceland's architectural legacy, influenced by medieval structures that prioritize simplicity, functionality, and the use of natural materials. The layout optimizes user experience, with designated zones for arrival, relaxation, and equipment storage. Notable features include a welcoming arrival area, self-serve warm-up facilities, and a versatile loft space designed for multiple uses.
### Material Selection and Sustainability
The construction utilizes a combination of local and FSC-certified materials to ensure practical performance in harsh weather conditions. Key material choices include:
- FSC-Certified Wood for cladding and structural elements, providing thermal insulation.
- Metal Corrugated Sheets for roofing, offering durability against the elements.
- Plywood for wall finishes, enhancing acoustic performance.
- Engineered Wood Floor Boards with insulative properties.
- Curtains made from Icelandic wool, linking to local textile heritage.
- Concrete for foundational stability, ensuring resilience in diverse climates.
These selections reflect a commitment to sustainability while integrating cultural references into the lodge’s overall aesthetic.


