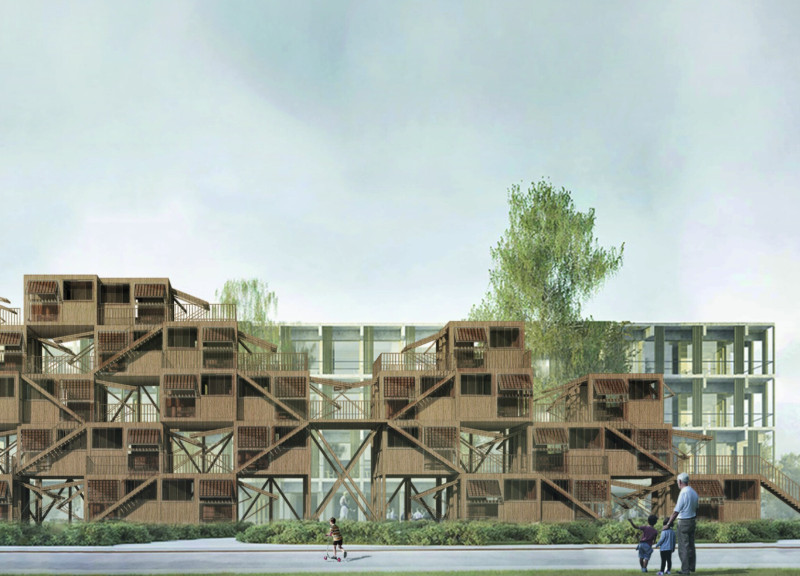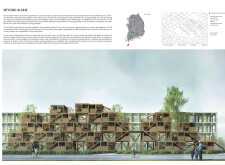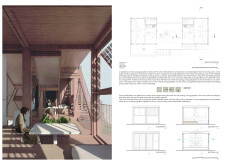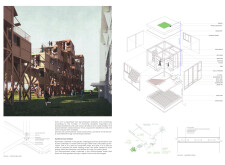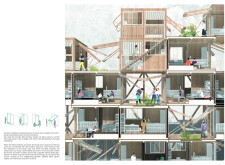5 key facts about this project
### Project Overview
The design initiative "Beyond Alone" addresses the pressing socio-economic challenges faced by young individuals in South Korea, particularly in light of the country’s historically low birth rate, currently at 0.67. The project seeks to transform closed educational facilities into micro-home communities that prioritize relationship-building and foster a sense of belonging. By reimagining these spaces, the initiative aims to create a supportive living environment that counteracts the isolation prevalent among today’s youth.
### Community-Centric Framework
The project features a community-oriented layout that emphasizes shared spaces and interaction among residents. Each micro-home unit is adaptable, allowing individuals to balance private living with opportunities for communal engagement. Key design elements include flexible partitions that can be reconfigured according to residents’ needs, thereby facilitating a dynamic living experience. Integrated gardens not only promote ecological awareness but also serve as communal gathering spots essential for social interaction and culinary pursuits, supporting self-sufficiency within the community.
### Sustainable Material Selection
The material palette has been carefully selected to enhance both sustainability and aesthetic appeal. Prominently, wood is utilized for structural integrity and warmth, while glass facades optimize natural light and strengthen the indoor-outdoor connection. Steel components offer durability and allow flexibility in design, and waterproof panels support an innovative rainwater harvesting system. Additionally, the inclusion of septic and water management systems addresses essential waste solutions, reinforcing the project’s commitment to ecological principles throughout its design and operation.


