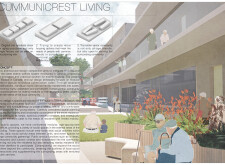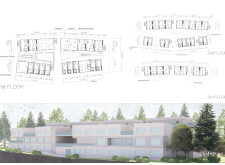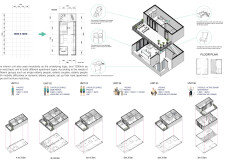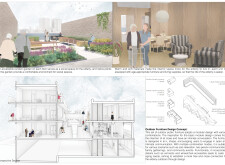5 key facts about this project
### Overview
Located in Canada, Cummincrest Living is designed to address the needs of elderly populations within a community-oriented framework. The project aims to provide housing solutions that promote social interaction and inclusivity in response to contemporary approaches in elderly care. This report will examine the design concept, spatial organization, material choices, and notable features that are integral to the initiative.
### Spatial Strategy
The layout of Cummincrest Living is organized across three levels, each serving distinct purposes to foster community engagement.
- **First Floor**: This level includes a Community Plaza, Cafeteria, Gallery, Recreation Room, Library, and Fitness Center, encouraging social activities and communal gatherings.
- **Second Floor**: Primarily residential, it comprises a mix of private and semi-private units along with a Recreational Balcony designed to facilitate outdoor interaction.
- **Third Floor**: Additional residential units are complemented by an accessible Roof Garden that provides an inviting outdoor space for relaxation and social activities.
The strategic placement of communal facilities near residential units enhances accessibility and supports community interaction among residents.
### Materiality and Sustainability
Cummincrest Living utilizes a diverse selection of materials that balance functionality and aesthetic appeal:
- **Concrete**: Provides structural integrity and durability.
- **Glass**: Features prominently in windows and partitions, maximizing natural light and fostering visibility.
- **Wood**: Used in interior finishes and furnishings, adding warmth to the living spaces.
- **Metal**: Incorporated within structural elements and outdoor furniture, contributing to a modern feel and practicality.
These materials are combined thoughtfully to create a safe, visually inviting environment that promotes healthy living. Sustainability is also a core consideration, as evidenced by the integration of green spaces and landscaping that bolster biodiversity, thus enhancing the ecological footprint of the development.
### Notable Features
The design includes modular housing units with a flexible system that accommodates varying needs of elderly residents, allowing for customization in living arrangements. Age-appropriate furnishings are incorporated throughout, such as lightweight chairs and assistive beds, catering specifically to the needs of older adults. Each floor provides access to outdoor gardens, serving not only as pleasant retreats but also as communal gathering spaces enriched with native plant species. Movable outdoor furniture further encourages social interactions, while dedicated facilities such as libraries and recreational areas foster community engagement. These thoughtful elements collectively enhance the living experience and support a connected community atmosphere.





















































