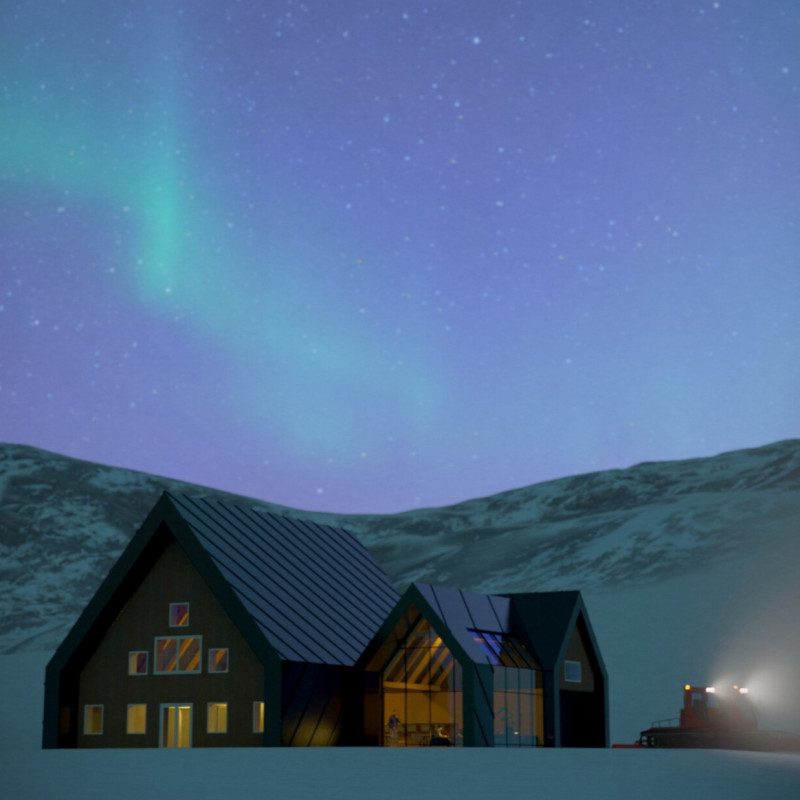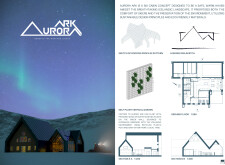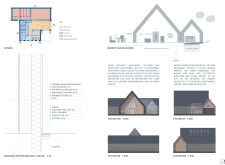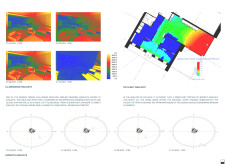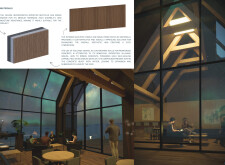5 key facts about this project
The project is situated in an urban environment characterized by a diverse architectural landscape. The intent is to create a thoughtfully designed structure that responds to its context while meeting the functional needs of its users. The design integrates seamlessly with the surrounding area, enhancing the communal atmosphere and encouraging interaction among residents and visitors.
**Spatial Organization and User Experience**
The layout prioritizes accessibility and functionality, with open-plan spaces that promote collaboration and adaptability. The arrangement includes designated areas for community engagement, such as flexible meeting rooms and social lounges. Circulation routes are designed to be intuitive, facilitating easy movement throughout the building and creating comfortable transitions between public and private spaces.
**Materiality and Environmental Considerations**
A careful selection of materials contributes to both the aesthetic and performance of the building. Local materials were chosen to minimize transportation impact and to reinforce ties to the regional context. The facade incorporates durable cladding systems that enhance energy efficiency, while large windows maximize natural light and provide visual connections to the outside. Sustainable design principles are embedded throughout, utilizing renewable energy sources and efficient water management strategies to reduce the overall environmental footprint.


