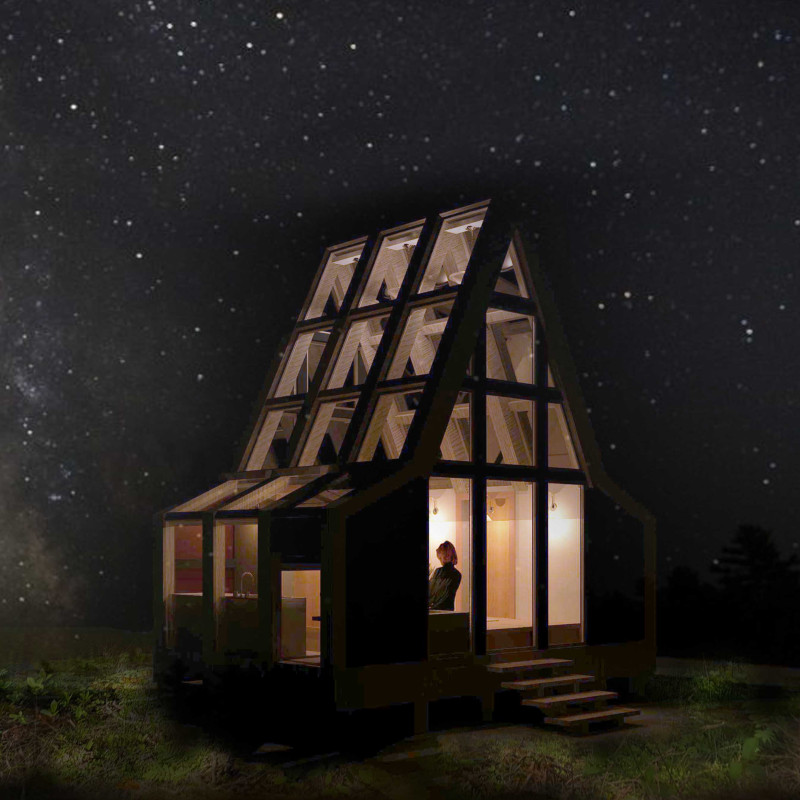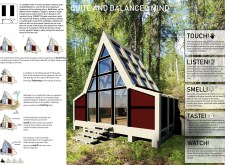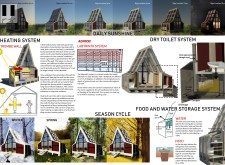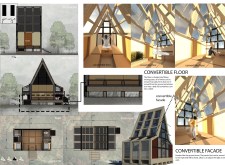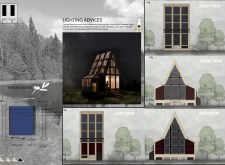5 key facts about this project
The architectural design project titled "Quite and Balanced Mind" is positioned in Riga, Latvia, with a focus on creating a meditative retreat space that fosters mindfulness and reflection. This project is characterized by its thoughtful integration with the natural surroundings, promoting a sense of tranquility through both its form and function. The design seeks to provide users with an immersive experience that engages the senses and supports various modes of living.
Sustainability is a core aspect of this architectural endeavor, with the structure employing materials that emphasize environmental responsibility. The A-frame design features large glass windows that facilitate natural lighting and provide panoramic views of the surrounding forest, effectively blurring the lines between indoor and outdoor environments. The wooden cladding evokes warmth while maintaining a connection with the landscape. This careful selection of materials contributes to the overall functionality and aesthetic appeal of the retreat.
Flexible spaces are a hallmark of this design, with features such as a convertible floor that accommodates different user needs, be it as a bed or a table. The facade's movable panels allow for customization of light and ventilation, adapting to varying weather conditions and personal preferences. This approach enhances user interaction with both the architecture and the environment, enabling occupants to tailor their experience within the space.
Innovative design strategies are evident throughout the project. The incorporation of a Trombe wall serves as an effective passive heating solution, utilizing solar gain to maintain comfortable indoor temperatures. Additionally, the labyrinth cooling system leverages natural earth temperatures for climate control, further emphasizing the project's commitment to sustainability. Water management is addressed through a rainwater harvesting system, allowing for responsible usage in gardening and other applications. The use of a dry toilet system underscores the emphasis on ecological practices, promoting a self-sufficient lifestyle for its inhabitants.
Key elements of this architectural design include the large triangular windows, flexible interior configurations, and the emphasis on sensory engagement. The interplay of materials, light, and space serves to create a calming environment conducive to meditation and self-reflection. The project stands apart from conventional designs through its focus on user interaction, adaptability, and sustainability principles, making it a relevant model in contemporary architecture.
To explore the architectural plans, sections, and further details of "Quite and Balanced Mind," please make sure to review the comprehensive project presentation for a deeper understanding of its unique architectural ideas and design methodologies.


