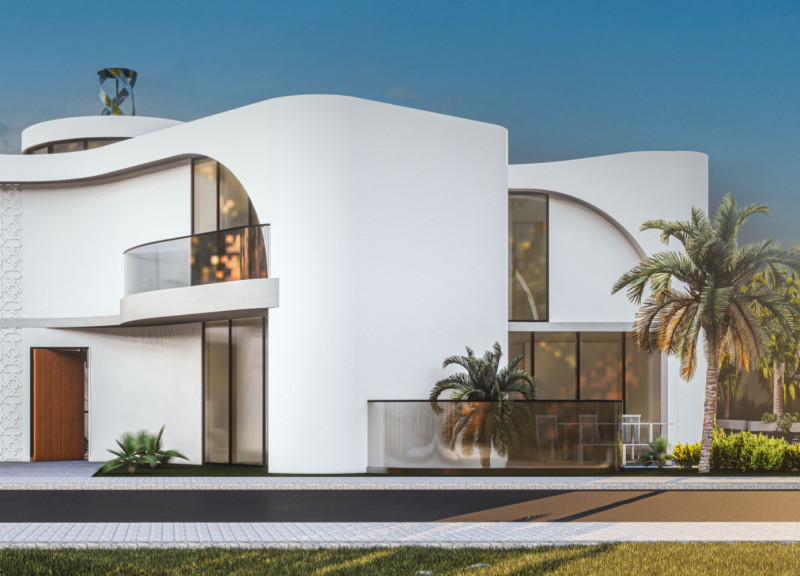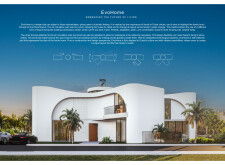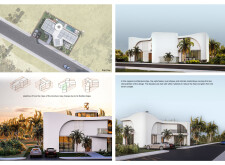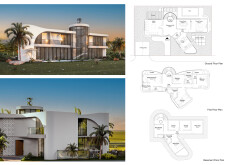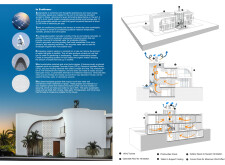5 key facts about this project
### Project Overview
EvoHome is located in Dubai and aims to address the complexities of modern family living while emphasizing flexibility and sustainability. This architectural design reflects local cultural values centered around family dynamics and communal living, integrating advancements in technology and environmental awareness. The project encompasses a range of innovative features that enable the living space to adapt to the varying needs of its occupants over time.
### Flexible Living Solutions
The architectural concept of EvoHome focuses on creating versatile spaces through the use of pivoting structures that redefine traditional layouts. This design allows rooms to be modified in size and function as family requirements change. Communal areas are intentionally designed to encourage interaction, thereby enhancing the overall living experience. A unique aspect of the design is the integration of rotating arms, which provide adaptability in the configuration of spaces without compromising aesthetic integrity.
### Sustainable Materials and Environmental Performance
EvoHome employs a diverse selection of sustainable materials that are suited to the local climate and contribute to energy efficiency. Key components include Structural Insulated Panels (SIPs) for insulation, Insulated Concrete Forms (ICFs) for structural support, and photovoltaic panels that harness solar energy. Wind turbines are also incorporated into the design to further enhance energy independence. Additionally, the choice of terracotta tiles and smart windows with electrochromic properties serve both aesthetic and functional purposes, offering thermal regulation and reduced energy consumption. The site plan supports efficient water management with rainwater harvesting systems and environmentally conscious landscaping that highlights local flora, furthering the project's sustainability goals.


