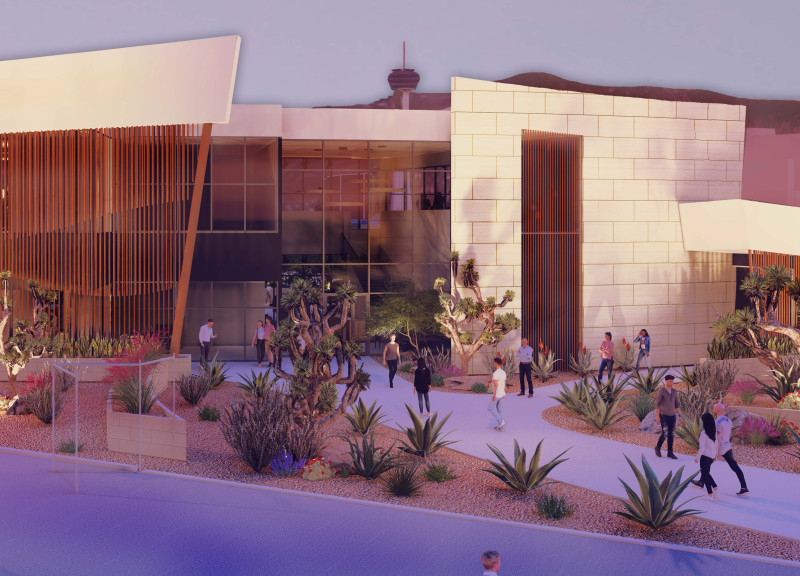5 key facts about this project
### Project Overview
The International Alliance of Theatrical Stage Employees (IATSE) Union Hall is situated in Las Vegas, Nevada, within the Mojave Desert. This facility serves as a central gathering place for Local 720, addressing the needs of individuals in the entertainment sector, including film, television, and conventions. The design concept is derived from the unique characteristics of the surrounding landscape, reflecting themes of flexibility and creativity that are essential to the arts community.
### Spatial Organization and Functionality
The site plan is organized around a central public courtyard, fostering interaction and community engagement among members. This circular arrangement allows for the development of various functional spaces that cater to diverse needs.
- **Meeting Spaces:** Versatile areas are available for gatherings of varying sizes, ensuring accessibility and promoting organizational activities.
- **Event Areas:** Dedicated zones for performances and exhibitions align with the union's commitment to supporting the arts and encouraging creative expression.
- **Support Facilities:** Administrative offices and resource areas accommodate the operational requirements of the union, facilitating efficient management.
### Materiality and Environmental Integration
The material choices reflect the local context and a commitment to sustainability.
- **Concrete:** Selected for its structural durability and thermal mass, which assists in regulating indoor temperatures against the extremes of the desert environment.
- **Glass:** Incorporated in various façades to enhance transparency, this material facilitates natural light penetration and visual connections to the external landscape.
- **Wood:** Used in paneling and rafters, this material introduces warmth to the design. The inclusion of wooden louvers serves both aesthetic and functional purposes by providing shade.
- **Native Vegetation:** The landscaping incorporates drought-resistant plant species, contributing to water conservation and promoting a low-water use approach.
### Architectural Identity and User Experience
The design of the IATSE Union Hall not only fulfills its functional requirements but also symbolizes the values of its members and their connection to the arts community.
- **Visual Integration:** The building's form, which draws inspiration from the landscape's dunes, allows it to coexist harmoniously with its environment while maintaining a distinctive identity. Its elevated position affords expansive views of the desert.
- **Community Engagement:** The central courtyard serves as a focal point for social interaction, facilitating networking and collaboration among members and strengthening community ties.
- **Sustainable Design Features:** Passive design strategies, including natural ventilation and daylighting, minimize energy consumption. Rainwater harvesting systems for landscape irrigation further enhance environmental sustainability.
Overall, the architectural language of the IATSE Union Hall reflects its cultural significance while supporting the dynamic nature of the entertainment industry, making it a functional and symbolic asset for its users and the community at large.




















































