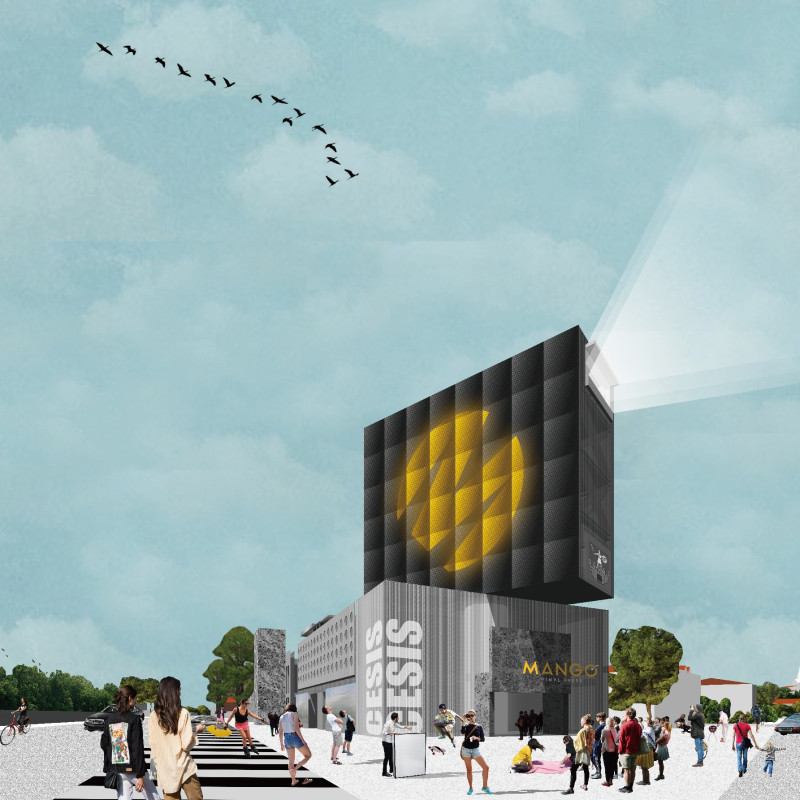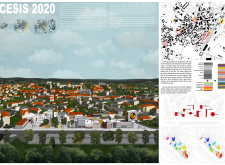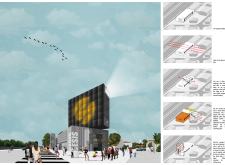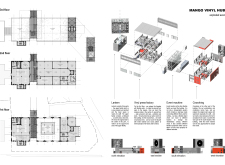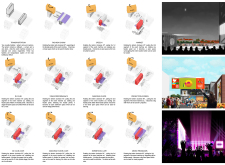5 key facts about this project
## Overview
Located in Cesis, Latvia, the project aims to revitalize the urban landscape by creating dedicated spaces for artistic expression and collaboration within a historical context. Emphasizing both public and studio environments, the design seeks to foster creativity in various disciplines, including architecture, design, and music. The project serves as a contemporary addition to the city's fabric while acknowledging and respecting its architectural heritage.
### Spatial Organization and User Experience
The layout of the facility is strategically divided into distinct zones, each designed to promote interaction and collaboration. Studio spaces are tailored for individual and collective creative endeavors, accommodating artists and designers. Public areas prioritize accessibility, hosting exhibitions, workshops, and community events that engage local residents. Flexible event spaces are equipped to adapt to diverse functions, ensuring relevance to the community's evolving needs. This interconnected spatial strategy enhances user experience, encouraging movement and collaboration among various disciplines.
### Materiality and Sustainability
A deliberate choice of materials emphasizes functionality and integration with the surrounding environment. Concrete provides durability for structural elements, while steel offers flexibility in design for movable components. Glass is incorporated to enhance transparency, fostering a sense of connection between interior spaces and the urban landscape, while wood introduces warmth and options for adaptive use. The inclusion of sustainable practices is highlighted by specialized areas such as the vinyl press factory, which reflects the historical manufacturing significance of Cesis while supporting contemporary artistic production.


