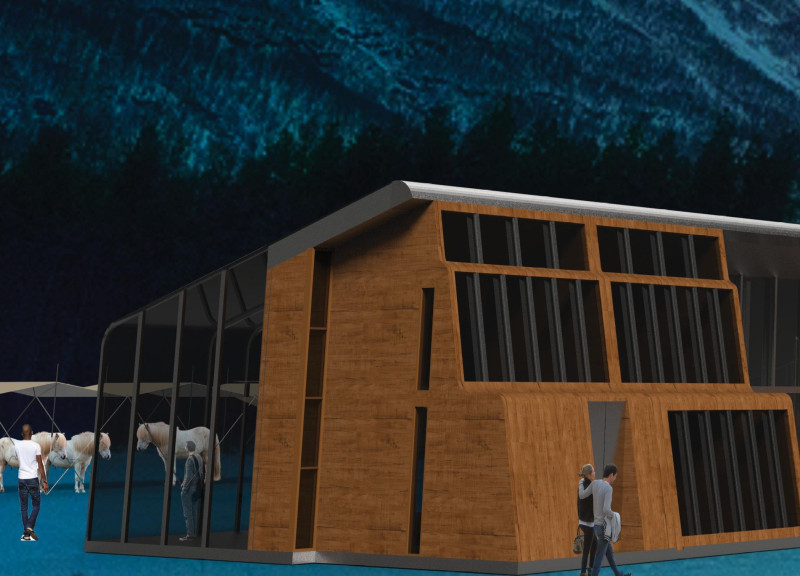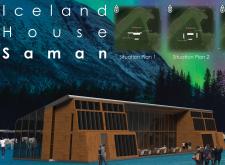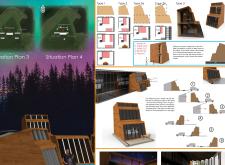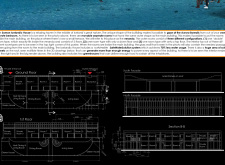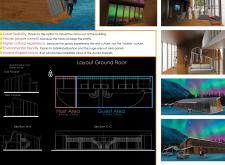5 key facts about this project
## Architectural Analysis Report: Iceland House by Saman
### Overview
Located within Iceland's diverse landscapes, Iceland House is a modern architectural project designed to harmonize with the natural environment while prioritizing sustainability and community engagement. The intent behind the design is to create a space that accommodates both guests and hosts, allowing for a range of experiences that connect individuals to the distinctive elements of Icelandic culture and the surrounding wilderness.
### Spatial Flexibility and User Experience
The architectural layout emphasizes flexibility and adaptability, featuring movable rooms that allow guests to choose accommodations tailored to their preferences. This modular design enhances privacy and fosters a welcoming atmosphere. Expansive glass walls facilitate a strong dialogue between interior and exterior spaces, offering unobstructed views of the Aurora Borealis and creating an immersive experience that encourages interaction with the landscape.
### Sustainable Design Strategies
The building incorporates advanced sustainable practices to minimize environmental impact. A SafeWaterSolution system is integrated to reduce water usage by 70%, while an extensive array of solar panels provides renewable energy for operational needs. Additionally, the inclusion of greenhouses supports local food production, promoting a self-sustaining lifestyle and contributing to the ecological health of the surrounding community. The choice of materials—local timber for cladding, extensive glazing for transparency, and durable metal for structural integrity—further reinforces the connection to place and the environment.
Overall, the thoughtful integration of these elements establishes a functional and aesthetically attuned design, offering guests a meaningful connection to the natural world and local culture.


