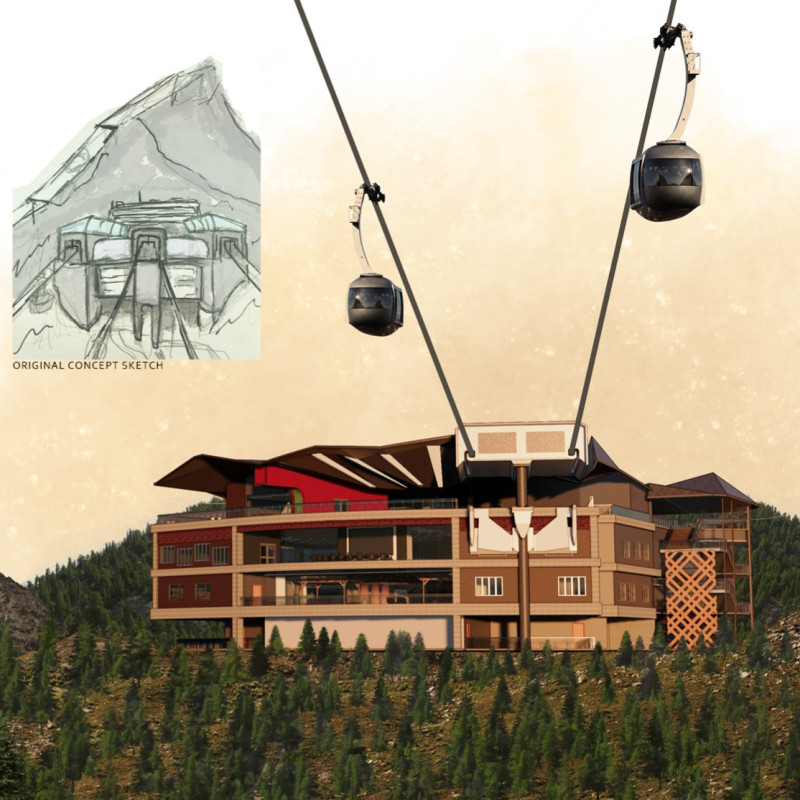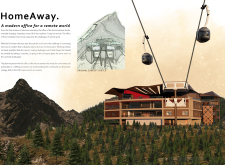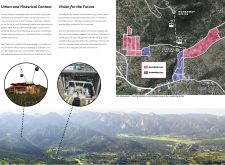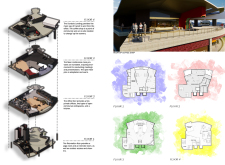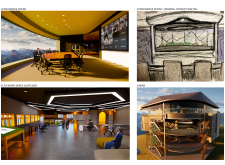5 key facts about this project
### Project Overview
HomeAway is situated in Estes Park, Colorado, an area characterized by its seasonal tourist economy and natural beauty. The design aims to redefine traditional office spaces in response to the growing prevalence of remote work, particularly catalyzed by recent societal changes and environmental considerations. By integrating community-focused elements and modern workspace requirements, the project seeks to create an adaptable environment conducive to both productivity and social interaction.
### Architectural and Spatial Strategy
The architectural form features a multi-level structure with an asymmetrical roofline that reflects the surrounding mountainous landscape. This design approach incorporates sweeping curves and angular shapes, harmonizing contemporary aesthetics with natural elements. The layout is intentionally flexible, accommodating diverse user needs through designated areas such as a recreation floor with a yoga room and exercise zones, as well as a main conference room equipped with advanced technology for hybrid meetings. These spatial arrangements foster collaboration and enhance the overall user experience.
### Materiality and Sustainability
Material selection is central to the project’s vision, with an emphasis on local resources to minimize environmental impact. Key materials include wood for both structural and aesthetic purposes, glass to maximize natural light, stone to integrate with the rugged terrain, and steel for structural support. This thoughtful choice not only contributes to visual appeal but also reinforces sustainability. The design also incorporates gondola lifts, improving accessibility and connecting residential areas with commercial spaces, thereby promoting a cohesive community environment.


