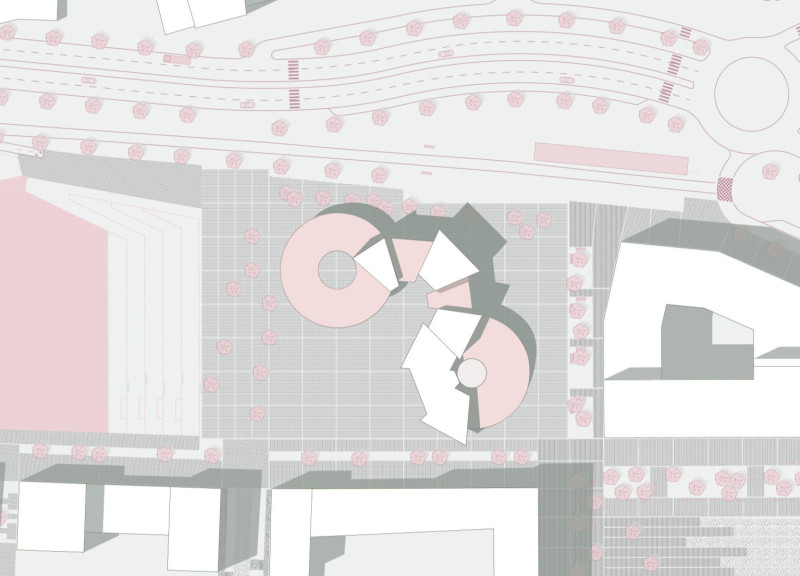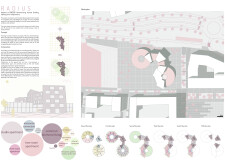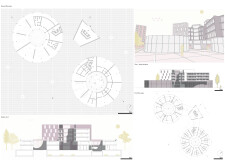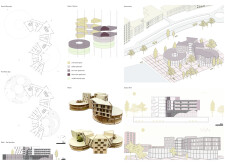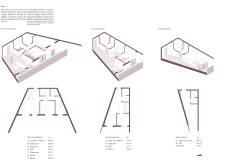5 key facts about this project
## Overview
RADIUS is an architectural initiative located in a progressive area, designed specifically for assisted living environments catering to seniors. The development seeks to enhance independence while promoting community interaction within a meticulously planned spatial framework. It aims to integrate social connectivity, functional housing, and sustainable practices in a cohesive manner.
### Spatial Composition
#### Masterplan and Design Strategy
The project features a masterplan organized around an efficient grid layout that strategically distributes various residential and public spaces. Residential zones consist of a mix of two-room, three-room, and studio apartments, all situated near communal areas intended for interaction. Central amenities—such as a wellness center, therapeutic gardens, and multipurpose rooms—are incorporated to enhance the living experience, making the environment conducive to social engagement.
The ground floor is designed with vibrant communal kitchens and living areas adjacent to essential services like grocery shops and dining facilities, fostering initial social connections. The upper floors feature diverse apartment types, complemented by communal corridors and internal courtyards that facilitate interaction while preserving individual privacy.
### Materiality and Sustainability
Material selections are crucial to meeting the design's objectives, emphasizing durability and sustainability without compromising aesthetic appeal. Proposed materials include reinforced concrete for structural integrity and flexibility, glass for façade elements to optimize natural light and visibility, and wood to enhance warmth in interior finishes. Metal frames will support outdoor structures, ensuring robust yet inviting spaces.
The overall design incorporates eco-friendly practices, such as energy-efficient systems and passive solar design, while prioritizing the use of local materials. Landscaped green spaces will serve a dual purpose—improving the site’s aesthetics and providing therapeutic benefits for residents. This combination of materiality and sustainable design promotes a healthy and engaging living environment.


