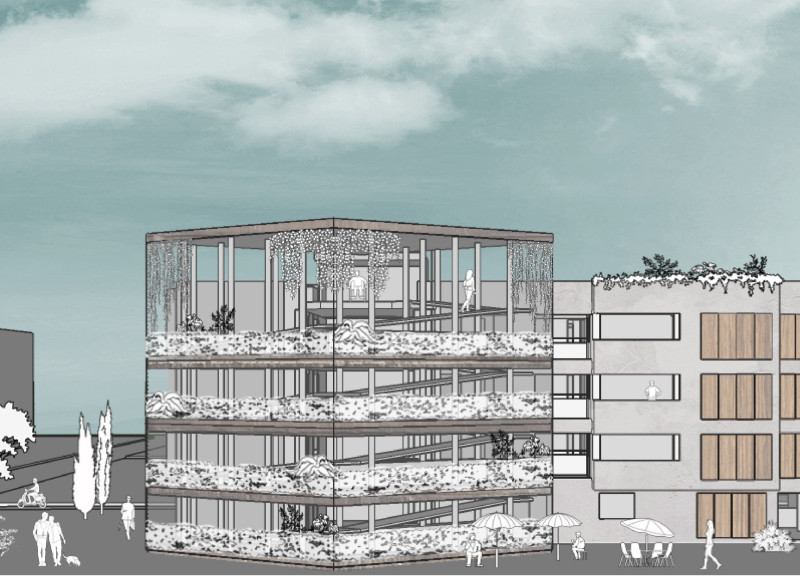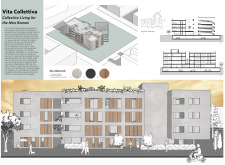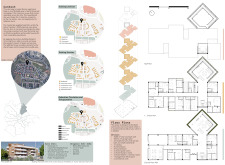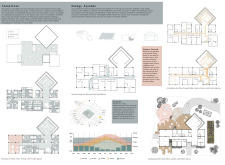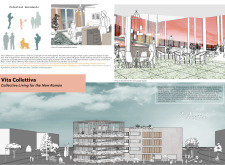5 key facts about this project
The "Vita Collettiva" project is an architectural design located in the Casale Neì neighborhood of Rome. It aims to redefine communal living by offering a range of residential units that foster social interaction while ensuring individual privacy. This project represents a forward-thinking approach to urban housing, where the focus is on creating shared spaces that enhance community life while addressing modern living needs.
The architecture features a blend of sustainable building materials and innovative design strategies that promote accessibility and interaction among residents. Key components include various residential configurations, communal facilities, and green spaces that together create a supportive living environment for diverse populations.
Unique Aspects of the Project
The "Vita Collettiva" distinguishes itself through its emphasis on community cohesion. The design integrates communal kitchens, lounges, and garden spaces that encourage residents to engage with one another, contrasting the isolation often found in traditional apartment designs. The incorporation of sustainable materials, such as concrete cladding and wood shutters, not only contributes to the project's aesthetic but also enhances its environmental performance.
Additionally, accessibility is a central design consideration, with thoughtful pathways and adaptable layouts catering to residents of all ages and abilities. The plan includes flexible room configurations, allowing spaces to be repurposed based on changing needs. This adaptability is key to ensuring long-term functionality and relevance in an evolving urban landscape.
Architectural Layout and Functionality
The architectural layout includes 22 residential units, ranging from studios to larger apartments, strategically positioned to optimize natural light and views. Ground-floor commercial spaces integrate with the community, providing local business opportunities and essential services for residents. The design also features elevated terraces and common gardens that serve as communal open spaces, integral for social gatherings and leisure activities.
While retaining a focus on privacy, the overall configuration of "Vita Collettiva" emphasizes the importance of shared living. The collective areas, such as interactive play spaces for children and communal dining facilities, are intentionally designed to facilitate interaction, creating a sense of belonging among residents while enhancing the community fabric of the neighborhood.
For further insights into the architectural plans, architectural sections, and architectural designs that characterize the "Vita Collettiva" project, it is encouraged to explore the complete project presentation for a comprehensive understanding of its design ideas and functionality.


