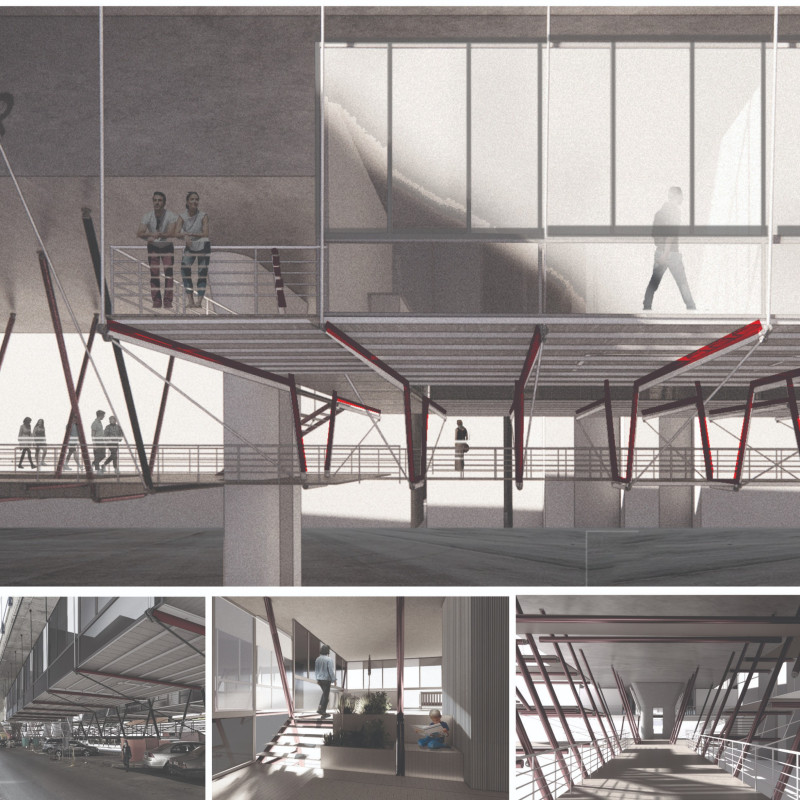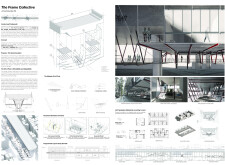5 key facts about this project
**Overview**
Located in a densely populated neighborhood on the outskirts of London, The Frame Collective offers a novel approach to community housing, aiming to enhance social connectivity and address urban living challenges. The design prioritizes modularity and adaptability, creating a framework that encourages community engagement and personal customization of living spaces. By intertwining public and private areas, the project fosters a sense of belonging while addressing the need for affordable housing.
**Modular Design and Spatial Flexibility**
The project employs a modular system that supports various unit configurations, promoting affordability and adaptability. Residents can choose from different dwelling types, such as studios and family units, allowing for arrangement according to both individual and community needs. This flexibility is further enhanced by the structural framework, which accommodates changes in resident circumstances over time.
Additionally, the integration of functional frames supports activities that enhance community interaction, including vertical gardens and open spaces for markets and social events. Pathways throughout the structure encourage fluid movement between private and communal areas, creating an environment that supports engagement while respecting individual privacy.
**Sustainability and Material Choices**
Material selection is crucial to the design’s functionality and sustainability. Standardized pipes provide structural integrity while facilitating flexible design layouts. Rotating connections allow for modular expansion, enabling the living spaces to adapt as community needs evolve. The use of suspension cables contributes to the lightweight appearance of elevated structures, while composite materials enhance durability and sustainability.
The integration of green elements, such as vertical gardens, reflects a commitment to environmental responsibility, fostering biodiversity within the urban setting. The overall design approach minimizes construction waste and aims for a reduced environmental impact throughout the project's lifespan.






















































