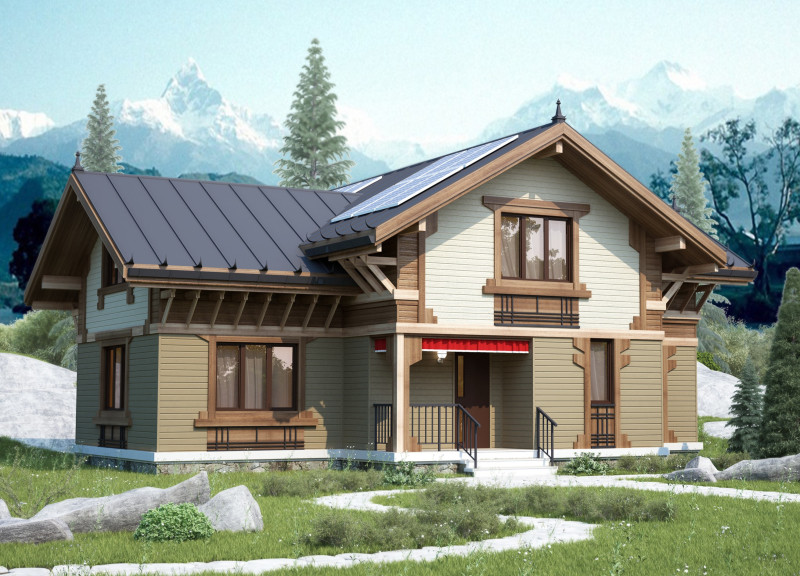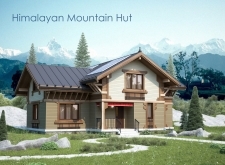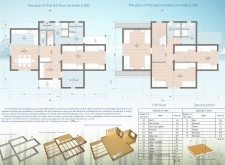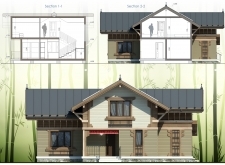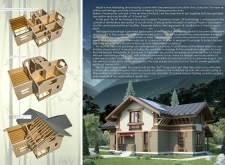5 key facts about this project
### Overview
Located in the Himalayan mountains, the Mountain Hut project draws on traditional design principles while integrating modern construction technologies to reflect the architectural heritage of Nepal. The intent is to provide a compact, functional space for both tourists and residents, accommodating up to 20 individuals with a focus on sustainable living. The design showcases respect for local aesthetics, reinforcing the connection between architecture and its natural environment.
### Architectural Aesthetic and Material Strategy
The architectural approach fuses modern and traditional stylistic elements, utilizing wooden siding, decorative beam structures, and sloped roofs. The façade features earthy tones that resonate with the surrounding landscape, while the gabled roof with overhanging eaves is designed to withstand harsh weather conditions. Key materials include Structural Insulated Panels (SIP) for high insulation and efficient construction, fiber-reinforced concrete for enhanced durability, and locally sourced timber to accentuate the rustic character of the hut.
### Spatial Organization and Functionality
The layout is carefully designed to optimize space and enhance user experience. The first floor includes communal areas such as a kitchen, dining room, restrooms, and a utility area arranged in an open-plan format, fostering interaction among guests. A welcoming porch serves as a connection between indoor and outdoor spaces. The second floor accommodates bedrooms, utilizing bunk beds to maximize occupancy while ensuring privacy. Centralized stairs and wide hallways facilitate efficient access and circulation throughout the hut.


