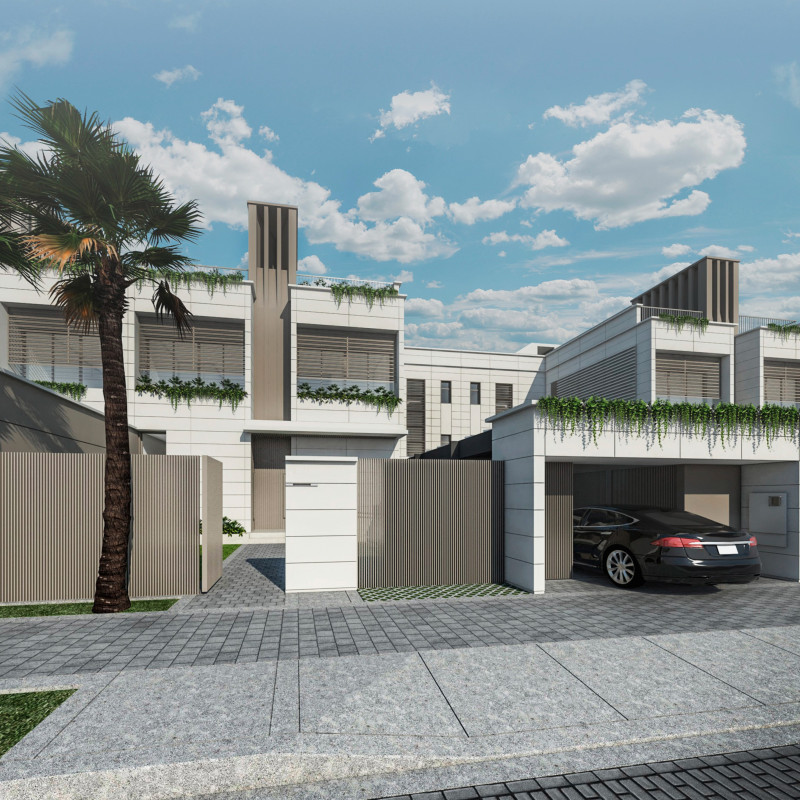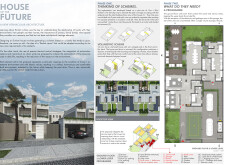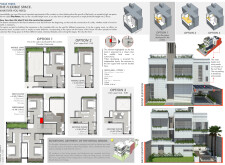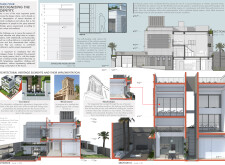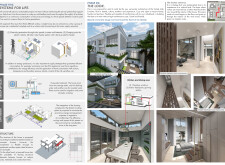5 key facts about this project
### Overview
The House of the Future is located in the United Arab Emirates and aims to blend modern living requirements with elements of traditional Emirati culture. The design focuses on adaptability, sustainability, and fostering connections with the local environment and community values.
### Spatial Strategy and Adaptability
The house occupies a 450 m² plot, with a site plan that optimizes airflow and natural light through careful orientation. The volumetric design features a dual façade—an L-shaped formation at the front and a mirrored configuration at the rear—which facilitates dynamic interaction and integrates shaded outdoor spaces. A key component of the design is the "Flex Room," which can be repurposed for various uses such as a gym or office, ensuring the home can adapt to changing family needs over time. This innovative approach to space planning incorporates diverse living arrangements and promotes accessibility throughout the structure.
### Material Selection and Sustainability
Construction materials are selected for both durability and environmental performance. Fiber reinforced concrete panels provide resilience against extreme weather, while thermal insulation materials support energy efficiency. Traditional elements are integrated with modern techniques through the use of wood and steel in both structural and aesthetic applications. Extensive use of glass enhances natural light and visual connection to the outdoors. The design also incorporates sustainable technologies, including solar panels for energy generation and a graywater treatment system for irrigation purposes. Automated climate control systems further contribute to the home's energy efficiency by managing temperature and humidity levels effectively.


