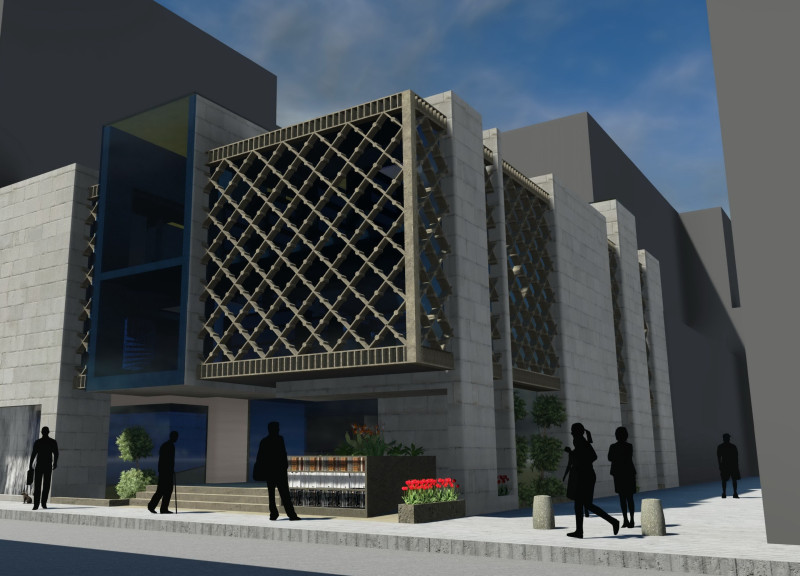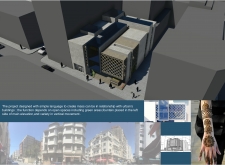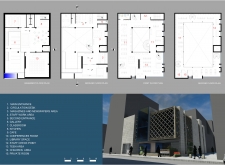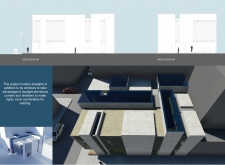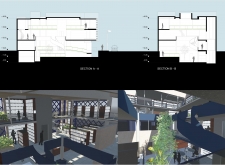5 key facts about this project
## Project Overview
Located in an urban area characterized by a mix of residential and commercial buildings, the design aims to enhance community interaction and support a range of social activities. The architecture emphasizes a harmonious relationship with its surroundings, promoting accessibility and user engagement through strategically designed open spaces.
### Spatial Organization
The layout is carefully structured into multiple functional zones to facilitate a variety of activities. The basement level serves as a multi-purpose area suitable for gatherings and events, while the ground floor includes a welcoming entrance, circulation desk, and library section to create an inviting atmosphere. The first floor is designated for staff and library services, providing interactive spaces for children and teens. Additional communal activities are accommodated on the second floor with private rooms and conference spaces designed for versatility.
### Material Selection
The project utilizes a combination of materials that reflect durability and aesthetic appeal. Concrete is employed for structural and cladding purposes, ensuring robust resilience. Glass features prominently in various locations to maximize natural light, promoting a bright environment. Wood accents add warmth to interior spaces, while stone gives texture and resonance with the local built environment, enhancing the project's connection to the urban context.
### Architectural Features
Prominent elements of the design include a façade with intricate latticework sun breakers that offer shading while creating visual interest. Skylights are incorporated to optimize natural light, crucial for spaces like reading areas in the library. Additionally, the thoughtful integration of greenery not only enhances aesthetic value but also fosters a connection with nature, contributing to the overall well-being of occupants.


