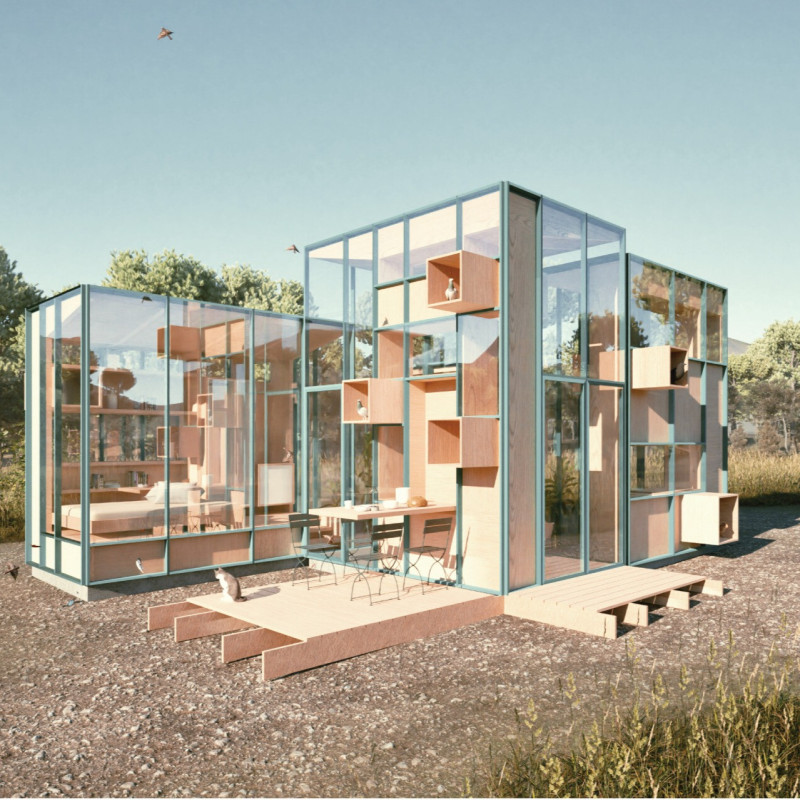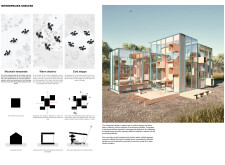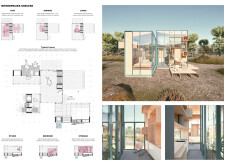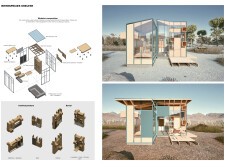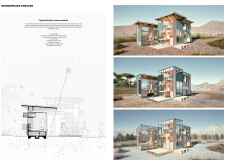5 key facts about this project
## Project Overview
Located in diverse biomes, the Interspecies Shelter is designed to enhance coexistence between humans and wildlife by integrating built environments with natural ecosystems. The project emphasizes modular, adaptable construction strategies that respond to varying climatic conditions, including mountain temperate, warm desert, and cold steppe environments. By focusing on ecological sustainability, the design aims to foster multi-species interactions while providing safe and comfortable living spaces.
## Spatial Strategy and Functionality
The shelter's interior is characterized by flexible room configurations, allowing inhabitants to customize their living environments according to individual needs. Functional areas including bedrooms, a studio, a gym, a living room, and a dining area are thoughtfully integrated into a cohesive layout. Modular furniture is employed throughout the space, designed for portability and multi-functionality, using lightweight materials that promote an organic aesthetic aligned with the surrounding landscape.
### Climate Adaptability and Biodiversity Integration
The architectural design prioritizes climate responsiveness through features such as natural ventilation, which enhances airflow via strategically placed roof slopes and ventilation openings. Solar panels are incorporated to provide sustainable energy solutions, demonstrating a commitment to environmental stewardship. Additionally, specific architectural elements, such as nesting spaces for local wildlife and nature observation windows, facilitate interspecies interactions, allowing residents to observe and engage with the surrounding ecosystem while nurturing local biodiversity.


