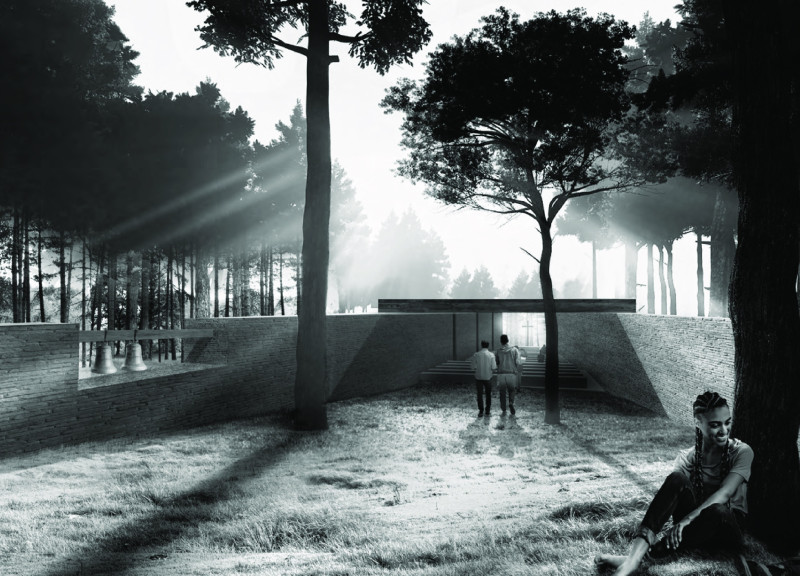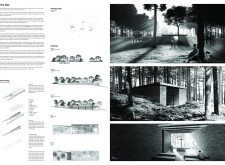5 key facts about this project
### Overview
Located within a forested landscape, the project serves as a unique spiritual and communal space, designed to facilitate reflection and connection between the built environment and nature. The intent is to create an environment that fosters a sense of belonging and tranquility, allowing visitors to engage in contemplation amidst their surroundings.
### Spatial Configuration
The layout is strategically organized to guide visitors through various experiences, blending openness with intimacy. Multiple zones are incorporated, including communal areas, private nooks, and contemplative chambers. Each area is thoughtfully designed to utilize natural light and integrate with the topography of the site, enhancing the overall immersive experience.
### Material Palette
The choice of materials reflects both permanence and warmth, contributing to the project's serene atmosphere. Key materials include exposed brick for its thermal properties and rustic appearance; durable concrete for structural elements and seating; glass to promote visibility between indoor and outdoor spaces; and wood to add texture and warmth, reinforcing the connection to the natural setting.
### Architectural Form
The building’s form draws inspiration from cave-like structures, subtly integrating with the hillside. The horizontal roof extends to create a protective canopy, fostering a sense of shelter while enhancing the spiritual character of the space. Variations in ceiling heights and curving paths accentuate movement, guiding visitors deeper into the architectural experience.
### Landscape Integration
The design capitalizes on the surrounding landscape, utilizing trees and topography to enhance the site's narrative. Outdoor seating and gathering areas are intentionally placed to encourage interaction with the forest environment, deepening visitors’ connection to nature.
The project is characterized by its ability to serve as both a place of worship and a community gathering space, supporting diverse activities such as workshops and personal reflection. Through the thoughtful integration of materiality, spatial dynamics, and sensory experiences, it provides a model for future architectural endeavors.




















































