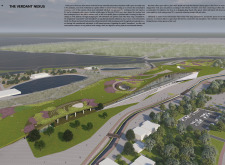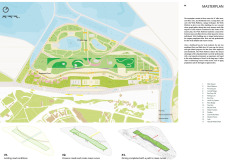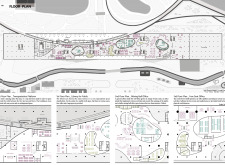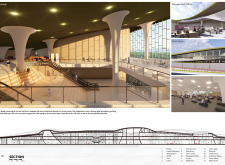5 key facts about this project
## Overview
The Verdant Nexus is an architectural design project located within an urban context, aimed at addressing the evolving requirements of contemporary work and public environments in a post-COVID society. By prioritizing flexibility, connectivity, and the incorporation of natural elements, the design challenges conventional workplace paradigms. It envisions a multifunctional hub that blends indoor and outdoor experiences, facilitating collaboration and well-being for a diverse community that includes professionals, families, and local residents.
## Spatial Configuration and Design Features
**Site Layout**: The masterplan features a tri-zonal configuration comprising an IT office zone, a lab office zone, and a residential area. This layout encourages interaction among various user groups and promotes a vibrant community atmosphere. The landscape design integrates undulating green roofs, pathways, and communal spaces that invite usage and foster connectivity.
**Architectural Elements**: Characterized by organic forms and sweeping lines, the building's architecture reflects the natural landscape. Expansive windows enhance natural light and provide views of nearby water bodies, fostering a strong connection with the environment. Interior spaces are purposefully designed to promote engagement; for instance, the "Mixing Ball Office" includes adaptable seating arrangements that cater to both collaborative work and leisure, while lounge and auditorium areas maintain an open, inviting ambiance.
## Materiality and Sustainability
The selected material palette emphasizes sustainability and aesthetic appeal. Key materials include:
- **Glass**: Utilized extensively in façades and windows to maximize natural lighting and visual access to outdoor spaces.
- **Concrete**: Provides structural integrity and a modern appearance while ensuring durability.
- **Wood**: Used for interior finishes and furnishings, adding warmth and creating tactile contrasts with the other materials.
- **Steel**: Employed in structural framing, allowing for open spaces free of obstructions.
- **Green Materials**: Integrated into landscaping and green roofs to promote ecological balance and enhance overall sustainability.
The Verdant Nexus exemplifies a pioneering approach to integrating nature within urban design, fostering a balance between built environments and the natural world while addressing the well-being of its users.






















































