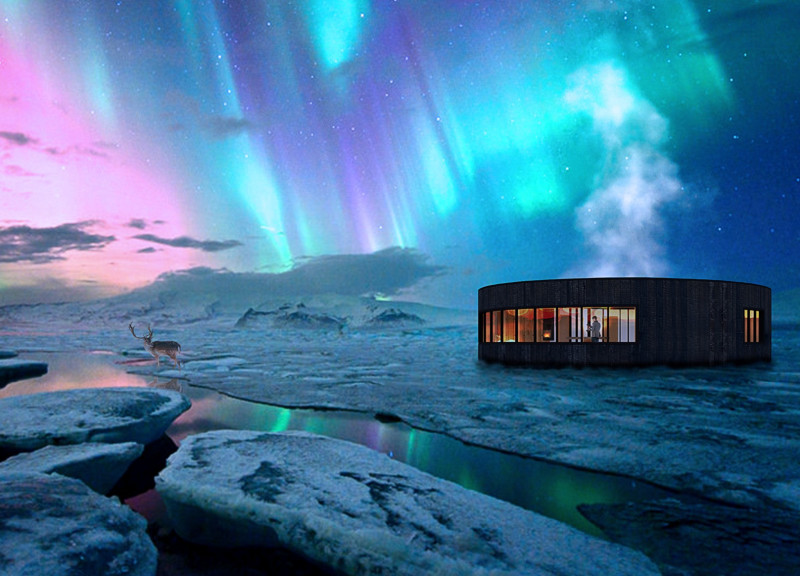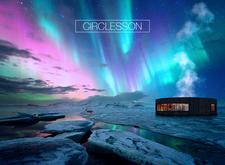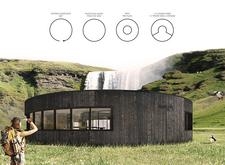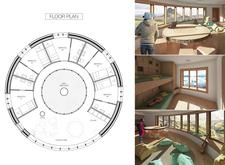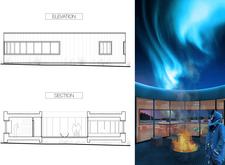5 key facts about this project
### Project Overview
Located in Iceland, the design emphasizes the integration of built structures with the surrounding natural landscape. The intention is to create a functional space that simultaneously showcases the region's unique topography and natural phenomena, such as the northern lights. The project is guided by principles of sustainability and user engagement, aiming to foster a connection between occupants and their environment.
### Spatial Organization
The layout features a circular retreat that prioritizes both communal and private interactions. A centrally located common area, anchored by a fire pit, serves as a gathering space, promoting social engagement. Surrounding this area are five private bedrooms designed for proximity while ensuring personal privacy. The configuration is adaptable, allowing flexibility in space usage based on occupancy needs. This design choice enhances the overall user experience by facilitating interactions in a comfortable setting.
### Material Selection
Thoughtful material choices reflect both sustainability and functional design. The structure utilizes reinforced concrete for stability, while charred timber (Shou Sugi Ban) for cladding not only provides durability but also a distinctive aesthetic. Large glass windows are incorporated to maximize natural light and provide unobstructed views. Inside, cork flooring adds thermal benefits and comfort, while natural textiles in soft furnishings enhance the welcoming atmosphere. The materials selected emphasize the project’s commitment to harmony with the environment, aligning with local ecological practices.


