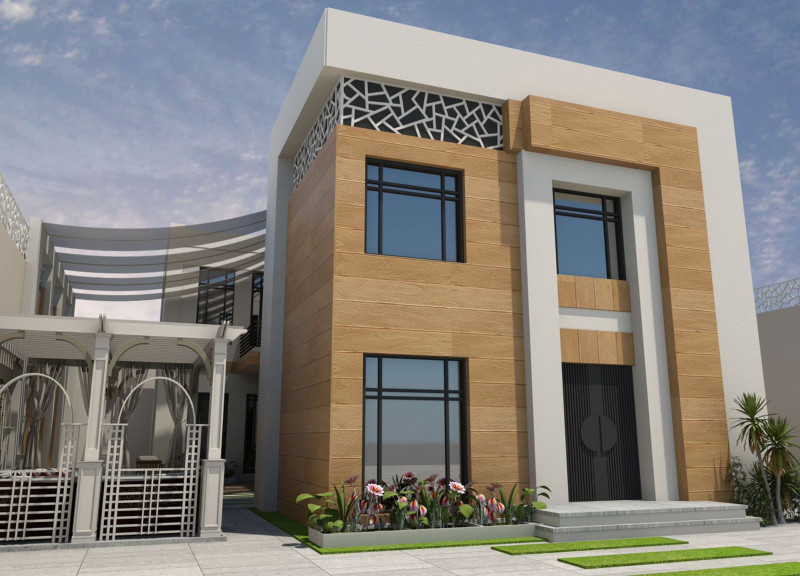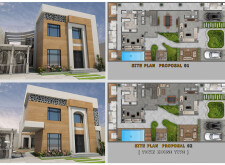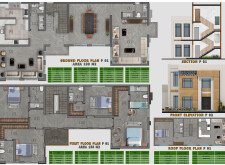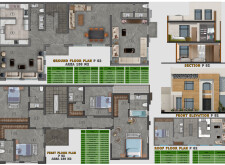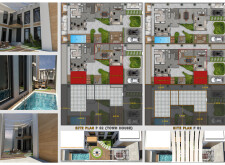5 key facts about this project
The project encompasses a contemporary residential development designed to enhance the living experience through modern architectural principles. Situated in a region that values both tradition and innovation, this architectural design focuses on functional spaces that promote community interaction while also offering individual privacy. The structure utilizes a combination of materials to create a cohesive aesthetic that blends seamlessly with the surrounding environment.
The primary function of the project is to provide comfortable living spaces while addressing the needs of its residents. The architectural layout is characterized by open floor plans that facilitate interaction among family members and guests, emphasizing the importance of communal areas without compromising the privacy of individual rooms. The design emphasizes the integration of indoor and outdoor spaces, particularly through the use of large windows and easy access to outdoor areas.
Unique Materiality and Design Approaches
What sets this project apart from typical residential designs is its thoughtful application of materials and emphasis on sustainable practices. The use of concrete for structural elements ensures durability, while wooden panels introduce warmth and a connection to local craftsmanship. The selection of glass enhances natural lighting and visual connections to the surrounding landscape, promoting a sense of openness.
In addition, the project incorporates features such as operable windows and skylights to improve ventilation and utilize natural light efficiently. This strategy reduces reliance on artificial lighting and climate control systems, aligning with contemporary sustainability goals. Further, the inclusion of native landscaping supports local biodiversity and minimizes maintenance.
Spatial Organization and Flexibility
The architectural design reflects a high degree of flexibility tailored to meet the evolving needs of residents. The ground floor is arranged to facilitate family interactions with spacious living and dining areas adjacent to the kitchen. This arrangement encourages collaboration while maintaining accessibility to outdoor spaces. The upper levels are designed with private bedrooms and terraces, providing opportunities for solitude without isolating residents from shared environments.
The consideration of future adaptability is evident in the planning of expandable areas, allowing residents to modify their living arrangements as family structures change. This foresight makes the project relevant to contemporary lifestyles where multifunctional spaces are increasingly desirable.
To gain deeper insights into the architectural plans, sections, designs, and ideas underpinning this project, readers are encouraged to explore the full presentation and detailed drawings. The careful consideration of materiality, sustainability, and spatial organization provides an effective framework for modern residential living within a context that respects both tradition and innovation.


