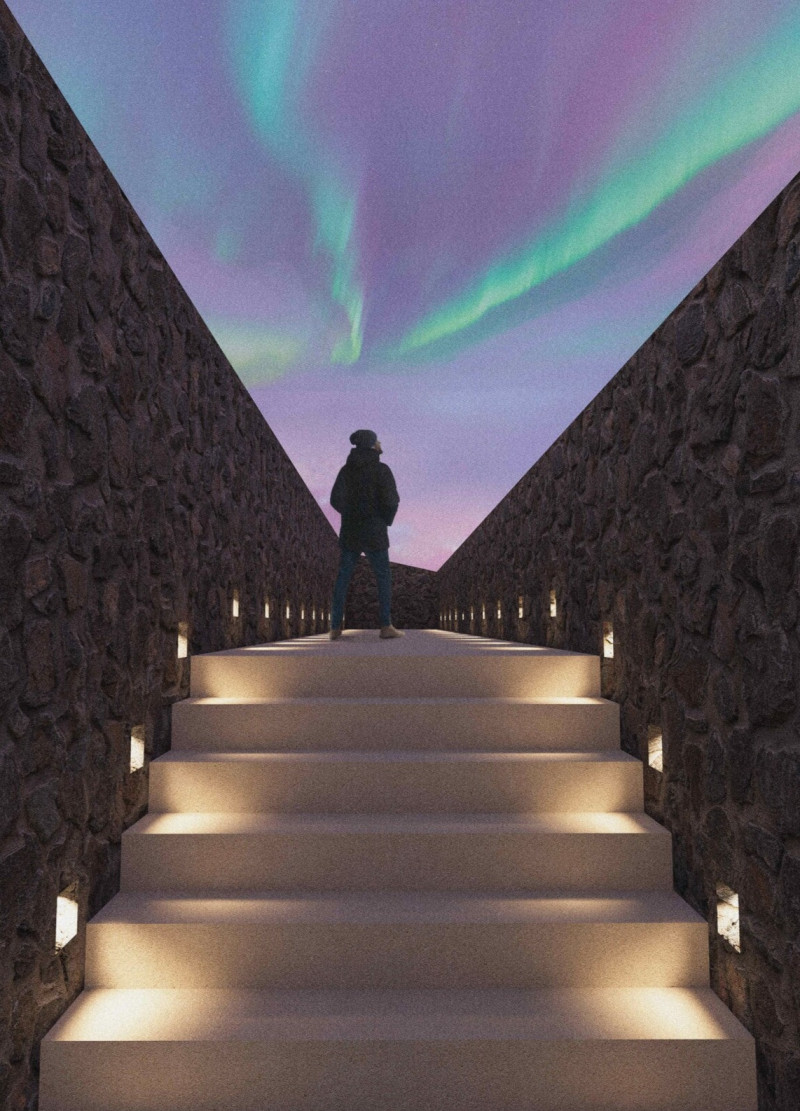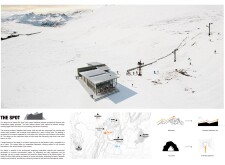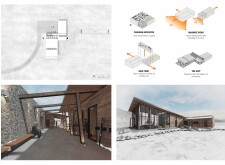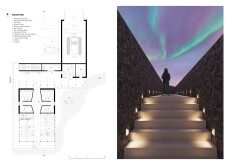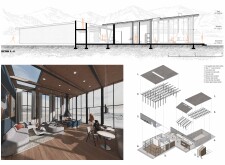5 key facts about this project
### Architectural Design Report: The Spot - Iceland Ski Cabins
#### Overview
"The Spot" is an architectural project located in a mountainous region of Iceland, designed to serve as a retreat for alpine visitors. The structure aims to integrate modern architectural principles with traditional Icelandic influences, creating a facility that reflects both contemporary design and local heritage. The design strategically positions itself within its natural context, fostering engagement with the striking landscapes typical of the area.
#### Spatial Strategy
The layout of the cabins has been developed to optimize user interaction with the surrounding terrain, featuring multifunctional spaces that include changing areas, equipment storage, and communal zones for relaxation. The geometry of the structure is carefully considered to enhance views of the stunning vistas, ensuring that sightlines connect users with the environment. The design promotes environmental responsiveness, allowing for a rich path of discovery while maintaining ecological balance. Taking cues from traditional Icelandic architecture, features such as pitched roofs echo the local topography, establishing a visual conversation between the built and natural environments.
#### Materiality and Performance
A thoughtful selection of materials underpins both the aesthetic and functional aspects of the cabin. Exposed concrete walls provide structural support and thermal mass, while a steel frame enhances durability and facilitates expansive glazing. The incorporation of wood in the façade and interior creates warmth and reflects local craftsmanship, contributing to the building's thermal performance. Mineral wool insulation enhances energy efficiency, ensuring comfort in extreme weather. Double-glazed glass facades promote visual openness and thermal insulation, while local stone is used for pathways and walls, grounding the design in its geographical context.


