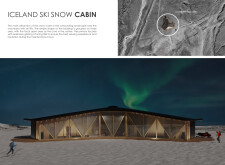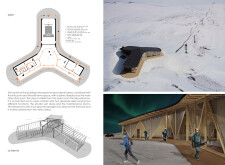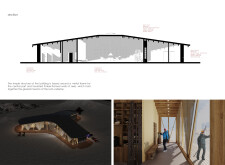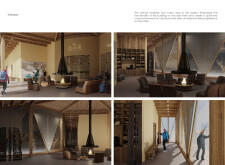5 key facts about this project
### Project Overview
The Iceland Ski Snow Cabin is situated in a snow-laden region of Iceland, designed to function as a ski facility and communal space. The intent is to harmonize the built environment with the surrounding landscape, enabling visitors to engage with Iceland's distinctive topography and potential views of atmospheric phenomena like the Northern Lights. The layout prioritizes both functionality and user experience, aiming to provide warmth and comfort in contrast to the harsh outdoor climate.
### Spatial Strategy
The cabin's multi-functional design features a central hub framed by three main axes that converge to create an inviting core for social interaction. This layout enhances connectivity within the space and facilitates efficient movement. The central area serves as both a gathering place and a focal point, featuring a fireplace that provides warmth. Surrounding this hub are public and maintenance facilities, organized for optimal circulation and access.
### Materiality and Environmental Considerations
Sustainable and durable materials are integral to the design, reflecting the requirements of the harsh Icelandic climate. Key materials include a concrete foundation, a metal frame, timber-framed insulated walls, and a metal roof. Interior finishes incorporate mineral wool insulation and wood, enhancing both acoustic comfort and aesthetic appeal. The strategic orientation of the building maximizes solar gain during winter months while providing protection from summer sun, ensuring the structure's resilience and functionality throughout the year. Abundant glazing on the primary facade further promotes natural light and panoramic views of the landscape, reinforcing visual connectivity with the environment.























































