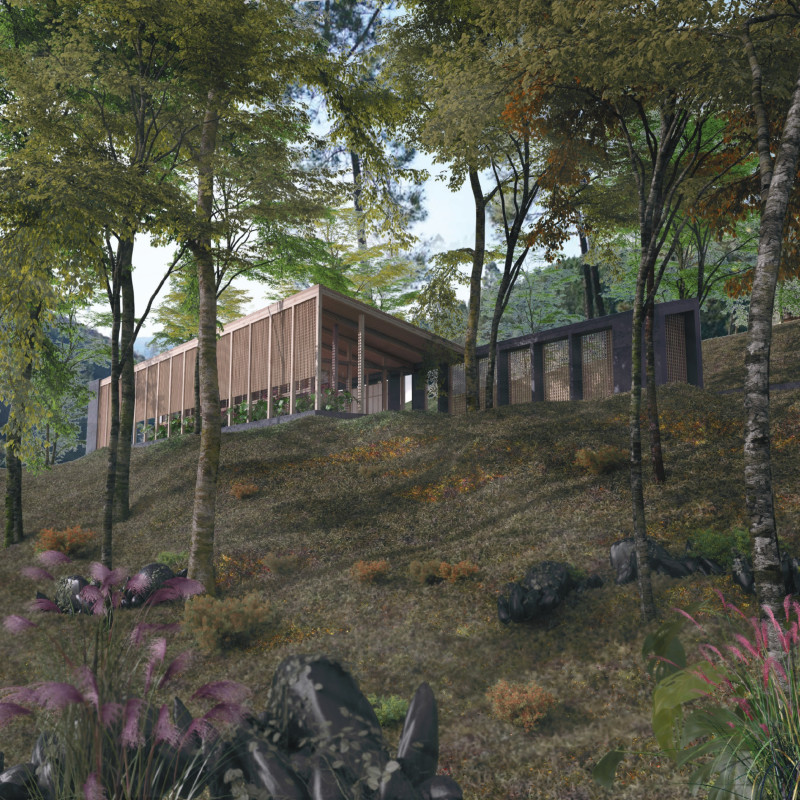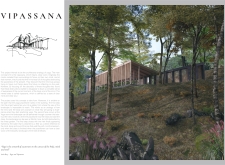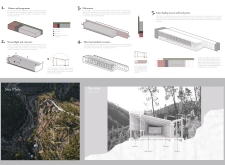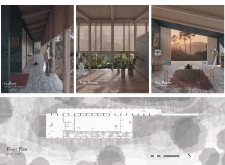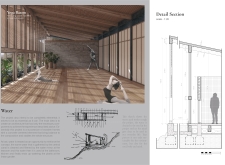5 key facts about this project
The Vipassana architectural project is a thoughtfully designed retreat center focused on meditation and self-reflection. Located in a tranquil setting surrounded by forest, the project not only serves as a space for yoga practice but also embodies the principles of mindfulness and clarity. Its architecture promotes a connection to nature while fostering an environment conducive to meditation and tranquility.
The main structure consists of several key functional areas, including a spacious yoga room, a gallery, and a tea room. Each space is intentionally designed to facilitate various aspects of meditation practices, with the yoga room featuring large windows that frame views of the landscape while maintaining a focus on fostering internal awareness. The gallery serves as an ancillary space, devoid of external views, allowing practitioners to hone their concentration inward. The tea room offers relaxing vistas, inviting reflection and community engagement following meditation sessions.
The project employs a minimal yet sustainable material palette, incorporating concrete for structural integrity, wood for warmth and natural aesthetics, and glass to enhance the relationship with the surrounding environment. These materials are selected to emphasize ecological sensitivity and to harmonize with the natural context of the site.
Unique Design Approaches
What sets the Vipassana project apart is its thoughtful integration of architectural and experiential elements that promote mindfulness. The layout establishes a deliberate journey through different spaces, guiding users from the entrance to the central yoga room and beyond. The transitional pathways create a narrative that parallels the inner journey of meditation, emphasizing the significance of each space.
The design incorporates large overhangs to provide solar shading, enhancing comfort while contributing to passive cooling. This feature not only asserts energy efficiency but also creates intriguing light patterns within interior spaces, deepening the meditative experience. The sloped roof collects rainwater, which is thoughtfully integrated into the site’s sustainability strategies.
The project’s non-linear approach to space planning also fosters a sense of unpredictability, where views are partially obstructed to maintain focus on the present moment. Users experience a gradual revelation of landscape vistas that align with the principles of mindfulness, enhancing overall engagement with the environment.
Functionality and Adaptability
The architectural design allows for flexibility in use, accommodating various group sizes and types of meditation practices. The yoga room can be adapted for workshops, retreats, or quiet reflection, ensuring the facility remains relevant to user needs. The incorporation of natural lighting into every space promotes well-being and reflects ecological considerations, leading to an environment conducive to meditation.
The Vipassana project exemplifies how architecture can effectively support mindfulness and meditation. For more comprehensive insights, reviewing the architectural plans, sections, designs, and ideas presented within the project will provide deeper understanding and appreciation for the thoughtful execution of this retreat center. Exploring these elements allows potential visitors or professionals in the field to grasp fully how design can transcend mere aesthetics and foster meaningful experiences.


