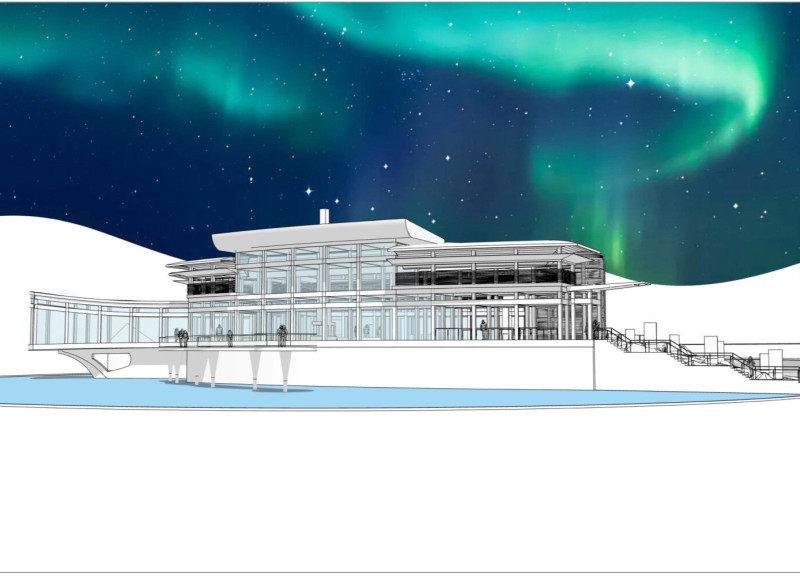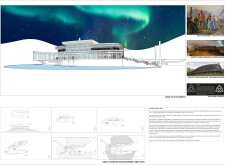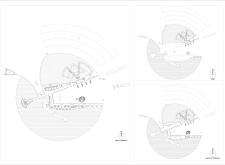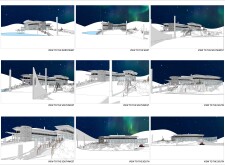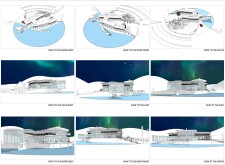5 key facts about this project
## Overview
The Iceland 3D Show Cabin is situated in a remote area of Iceland, designed to function as a venue for immersive experiences that highlight the area's cultural and natural attributes. Drawing inspiration from traditional Viking longhouses, the facility integrates historical references with modern architectural principles. Its design seeks to connect users with the extraordinary landscape while emphasizing the importance of light and spatial awareness within the building.
### Spatial Strategy
The project is organized into a series of interconnected zones that promote visitor engagement and interaction. The main showroom, the focal point of the cabin, serves as a versatile space for exhibitions and presentations, featuring large glass panels that frame panoramic views and illuminate the interior. Outdoor viewing decks are strategically positioned to enhance the sensory experience of the surrounding landscape, facilitating social interaction among visitors. Additional service areas, including kitchens and restrooms, are discreetly integrated to maintain the building’s aesthetic integrity, while a rooftop terrace intensifies the connection to the sky, particularly valuable in an area known for its celestial phenomena.
### Material Consideration
The choice of materials reflects both traditional construction methods and contemporary durability needs. The structure employs locally sourced wood for framing and cladding, establishing an organic relationship with the environment. Extensive use of glass maximizes natural light and visual connections to the landscape, while steel is strategically utilized for the structure's integrity against harsh weather. Traditional finishes are incorporated to complement the overall design narrative, ensuring that the cabin resonates with its cultural context while prioritizing energy efficiency and sustainability through features such as geothermal heating.
### Landscape Integration
Thoughtful site grading and landscaping assist in harmonizing the cabin with its natural surroundings, framing the building without overwhelming it. Access pathways are designed to guide users toward key viewpoints, enhancing the journey to the facility while preserving the local habitat. This careful consideration of landscape integration ensures that the building remains respectful of its environment, fostering a deeper connection between visitors and the Icelandic terrain.


