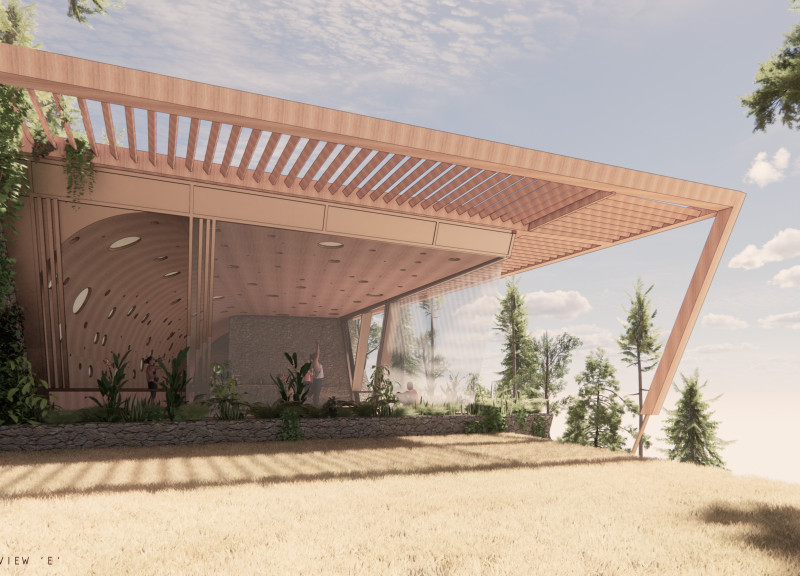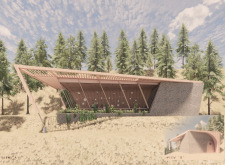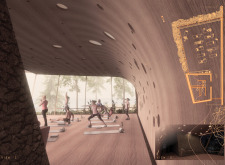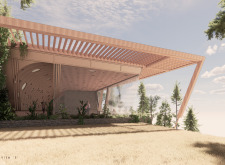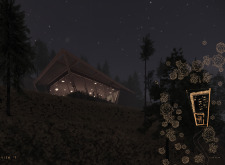5 key facts about this project
The architectural design project under review is a well-conceived structure that addresses both functionality and aesthetic considerations, situated in a context that amplifies its core concepts. This project demonstrates a nuanced understanding of spatial organization, material selection, and environmental context. It serves a multifunctional purpose, catering to diverse activities while fostering community interaction.
A thorough analysis reveals that the project strategically integrates sustainable design principles. Energy-efficient systems are embedded within the architecture, showcasing a commitment to minimizing ecological impact. Huge emphasize is placed on natural lighting through expansive glazing, which not only enhances user experience but also reduces reliance on artificial lighting, thereby supporting the project’s sustainability goals. The incorporation of green spaces further promotes biodiversity and enhances the microclimate around the building, reflecting a thoughtful engagement with the environment.
One standout aspect of this project is its emphasis on modular design. This approach allows for flexible usage of internal spaces, adapting to various functions as needs change over time. The layout is organized around a central atrium that serves as a communal hub, effectively connecting different zones. This encourages social interaction among users, distinguishing the project from conventional designs that often compartmentalize spaces without encouraging connectivity.
Materiality in this project is both purposeful and innovative. The primary materials include reinforced concrete, steel, glass, and timber. Reinforced concrete is utilized for structural integrity, offering durability and resistance to environmental factors. Steel elements provide additional support while facilitating a lightweight construction, allowing for the expansive glazing that defines the façade. Glass is strategically employed not only for aesthetics but also for thermal performance, offering insulation while inviting natural light. Timber accents are integrated to soften the overall appearance, creating a warm, inviting ambiance that contrasts with the more industrial materials.
The project also features passive design strategies, including natural ventilation systems and solar shading devices, which work in concert to enhance the comfort of its occupants while reducing energy consumption. These elements exemplify a holistic approach to architecture that prioritizes both user experience and environmental responsibility.
In summary, the architectural design project exemplifies a strong integration of functional versatility, sustainable techniques, and innovative material choices. Its modular configuration and communal spaces foster collaboration and adaptability, setting it apart from typical architectural endeavors. To fully appreciate the intricate details of this design, including architectural plans, architectural sections, and various architectural ideas, readers are encouraged to explore the complete project presentation for further insights.


