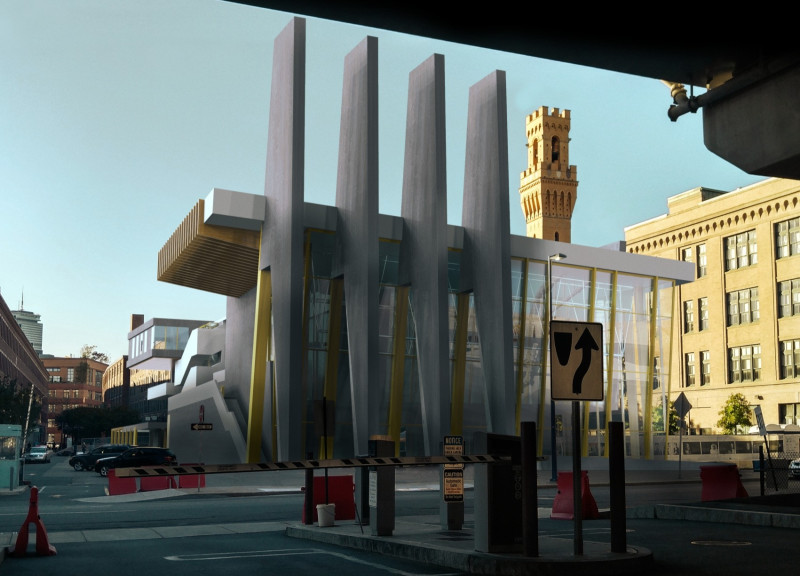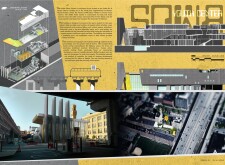5 key facts about this project
## Overview
Located in the SoWa Art & Design District of the South End neighborhood in Boston, Massachusetts, the SoWa Youth Center is designed as a community-focused facility intended to engage the local youth demographic. The architecture responds to the surrounding context, which features a mixture of historic brick buildings and modern developments. This blend informs the building's design, which is aimed at promoting various activities ranging from sports to arts and educational functions.
### Functionality and Spatial Strategy
The building's layout features a multi-level assembly space, a basketball court, and flexible rooms designed for diverse uses such as classes, workshops, and multimedia activities. The multi-level assembly space facilitates large gatherings and community events, enhancing social interaction among youth. The basketball court caters to the physical activity needs of the community, while the adaptable rooms ensure the facility remains versatile to serve changing demands and programs.
### Materiality and Sustainability
The architectural design employs a combination of materials that contribute to durability and aesthetic values. Concrete serves as the foundation, offering a robust structure, while large glazing panels enhance natural lighting and transparency, promoting visual connection with the vibrant urban environment. Wood accents provide warmth, contrasting with the industrial quality of the concrete. This careful selection of materials not only supports the building's longevity but also encourages exploration and interaction within the various spaces. The design aligns with sustainability goals by facilitating community engagement and reflecting contemporary urban architecture trends.


















































