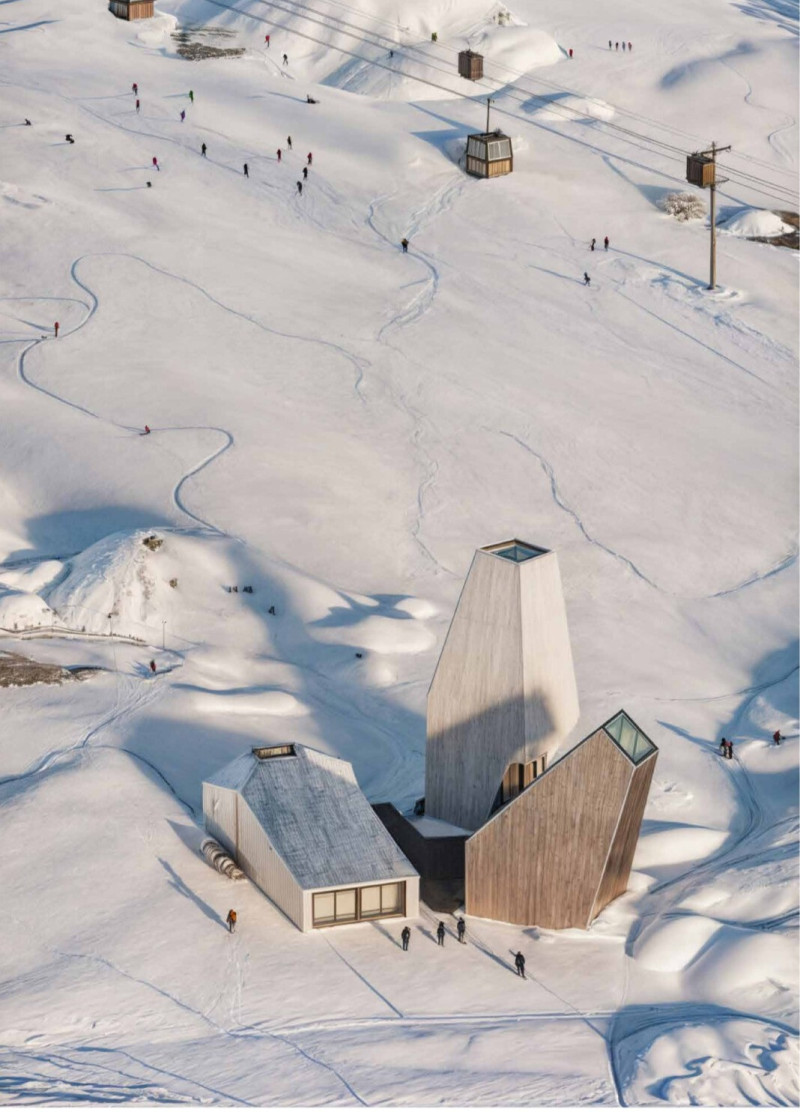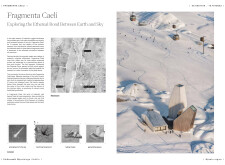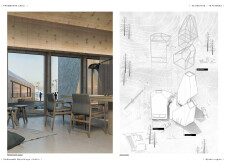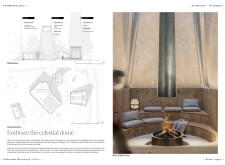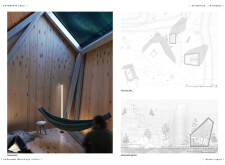5 key facts about this project
# Fragmenta Caeli Architectural Design Report
## Overview
Fragmenta Caeli is located in the Myvatn region of Iceland, an area distinguished by its dramatic landscape and challenging climatic conditions. The design seeks to create a dialogue between the built environment and the sky, drawing inspiration from both the constellations and the natural formations within the local topography. This project is conceptualized not only as an architectural installation but also as a cultural landmark that engages visitors with its surroundings and encourages introspection and rejuvenation in a stark yet beautiful environment.
## Spatial Composition
The project comprises several interconnected structures, each uniquely designed to respond to the existing landscape. The varying heights, angles, and orientations of the buildings are strategically employed to mirror the natural forms of the terrain. Among these, the **Celestial Spire** serves as a focal point, directing attention skyward and symbolizing aspiration. The **Casiopeia** structure provides a refreshment area, featuring extensive glazing that maximizes natural light and offers expansive views of the surrounding landscape. The **Andromeda** area functions as a multi-purpose space for community gathering and rest, while the **Perseus** structure addresses practical needs for equipment storage and activities, all while maintaining aesthetic coherence with the overall design.
## Material Specifications
The selection of materials reflects a commitment to sustainability and regional relevance. Local wood is predominantly used for its warmth and connection to traditional Icelandic architecture, while concrete elements provide structural stability and thermal mass. Glass is integrated throughout the design to enhance natural lighting and visual engagement with the landscape. Steel components offer durability and a contemporary aesthetic, serving both structural and decorative purposes. Additionally, energy-efficient insulation materials have been employed to ensure comfort within the interior spaces against the Icelandic climate.
Interior spaces are thoughtfully planned to foster a sense of warmth and hospitality. Features such as fire pits promote communal gathering, while strategically placed viewing decks enhance the visitor experience, allowing for uninterrupted views of the northern skies. The flexibility of room configurations accommodates various activities, ensuring that the spaces can adapt to diverse visitor needs.
Fragmenta Caeli epitomizes a responsive architectural approach that harmonizes with the natural environment, enhancing the wilderness experience while providing functional and communal spaces for visitors. The integration of architectural form and landscape fosters a genuine connection between occupants and their surroundings.


