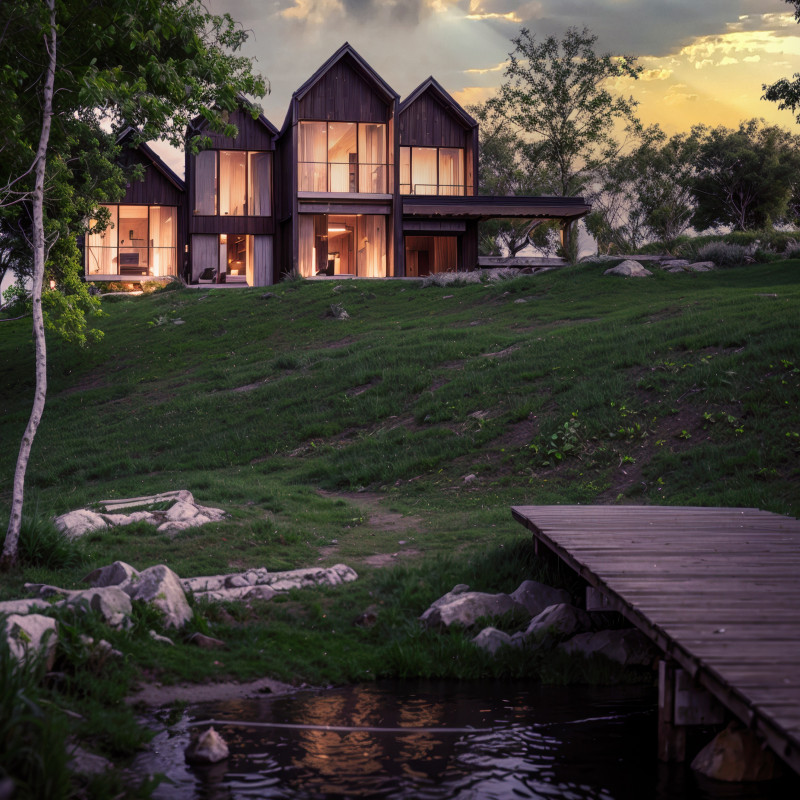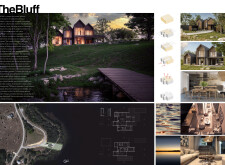5 key facts about this project
### Project Overview
Located on the shores of Red Beach in Garrison, Florida, "The Bluff" exemplifies a modern retreat designed to engage with its natural context. The project reinterprets traditional waterfront architecture, establishing a connection between indoor and outdoor spaces to promote both social interaction and personal reflection. This design is structured around a series of interconnected pavilions that prioritize harmony with the landscape.
### Architectural Form and Spatial Organization
The architectural design employs a distinctive gabled roof, reminiscent of barn structures, which enhances water drainage and provides structural integrity during adverse weather conditions. The layout thoughtfully arranges communal and living areas to encourage interaction among inhabitants while still offering private retreats. This configuration maximizes visual connectivity to the landscape, allowing occupants to enjoy extensive views and fostering a sense of tranquility within the environment.
### Materials and Sustainability
The material palette selected for "The Bluff" emphasizes sustainability and ecological consideration. Locally sourced woods provide warmth and character, linking the architecture to traditional building methods and the surrounding environment. Dark metal panels serve as cladding, contrasting with the natural materials while ensuring durability and low maintenance. Expansive glass walls enhance spatial openness and invite natural light, while concrete elements contribute to structural stability and landscape integration. These choices collectively reflect a commitment to sustainability, aiming to minimize the ecological footprint while enhancing the living experience.


















































