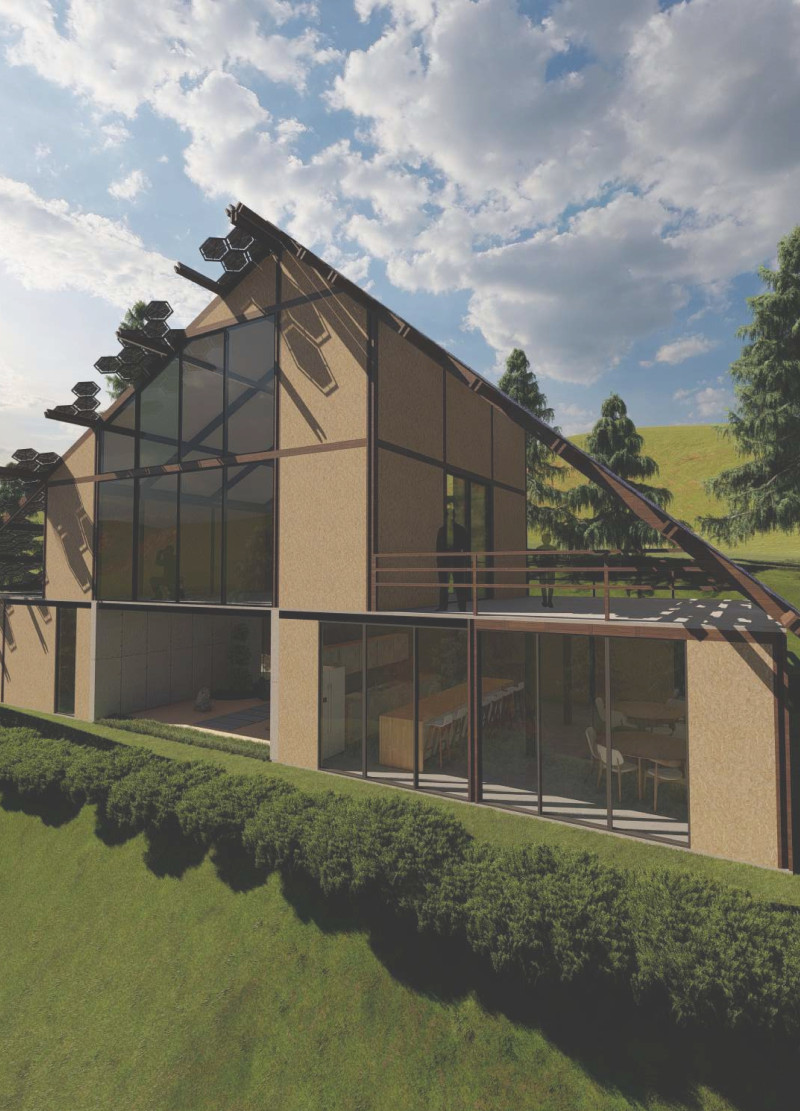5 key facts about this project
The Adho Mukha House is a contemporary architectural project that integrates wellness principles into its design. Located on a cliff, this structure serves multiple functions, primarily focused on yoga practice and mindfulness. The design consists of distinct zones, including areas for practice, preparation, and contemplation, effectively facilitating a holistic experience for users.
The architecture employs a balanced composition of materials including wood, concrete, and glass. This combination results in a warm, inviting atmosphere while ensuring structural integrity. Large glass panels provide connectivity to the surrounding landscape and enhance natural light, which is a critical aspect of the interior spaces. The wooden elements create a tactile experience and contribute to the aesthetic appeal of the structure. The use of oriented strand board is notable for its sustainability and economic efficiency.
Unique Spatial Organization and Zoning
What sets the Adho Mukha House apart is its deliberate spatial organization that aligns with the principles of yoga. Each designated area serves a particular function, promoting both individual practice and communal interaction. The yoga room, positioned to maximize views and natural light, underscores the importance of a serene environment for physical activity. Adjacent to this space is the zen garden, designed for quiet contemplation, reinforcing the mindfulness aspect of the project.
The reception area, which includes kitchen facilities, fosters social engagement, essential for community-building within the wellness-focused environment. This layout allows for a fluid transition between active and passive activities, catering to various user needs throughout the day.
Sustainable Design and Material Choices
The incorporation of sustainable design practices enhances the ecological footprint of the Adho Mukha House. Solar panels are seamlessly integrated into the roof design, reflecting a commitment to energy efficiency and resource conservation. The selection of materials not only emphasizes durability but also aligns with eco-friendly building practices. The use of wood for both aesthetics and structural applications supports sustainability goals while providing an organic connection to nature.
Natural ventilation is another key feature made possible by the strategic placement of windows and openings. This design choice ensures that the interior spaces remain comfortable without relying heavily on mechanical heating or cooling systems.
The Adho Mukha House represents a thoughtful and precise approach to architecture where wellness and the environment are prioritized. The project effectively illustrates how architectural design can serve functional purposes while also promoting a strong relationship with nature. For those interested in exploring more detailed architectural plans, sections, and design elements, further investigation into this project is encouraged to gain deeper insights into its innovative features and overall architectural vision.





















































