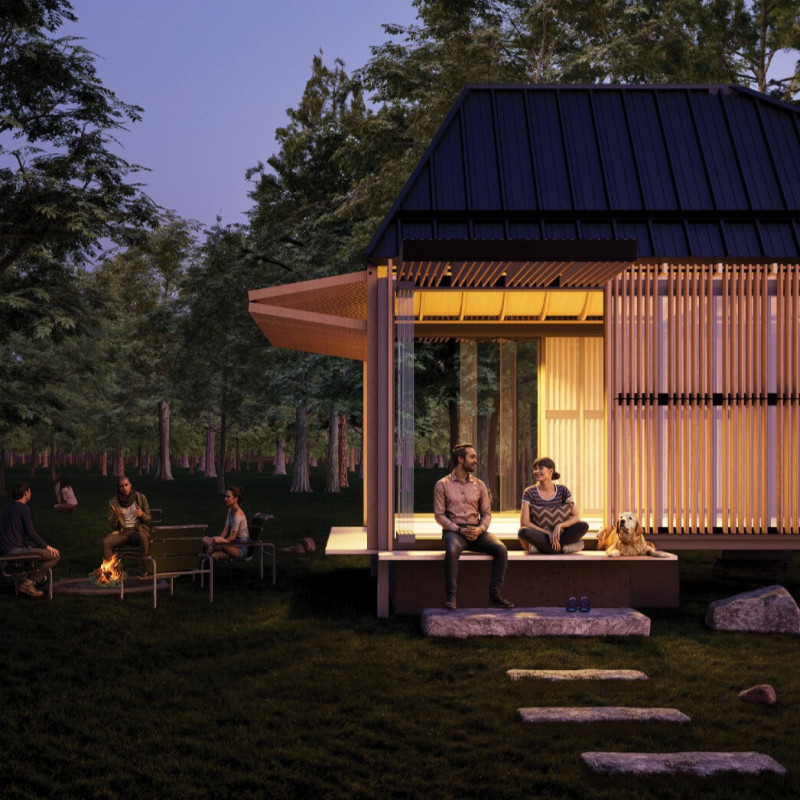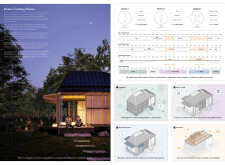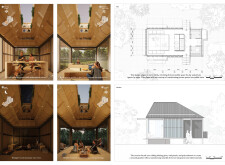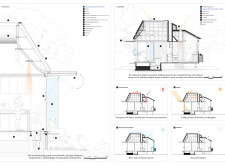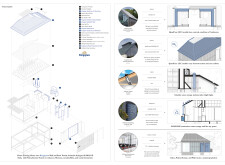5 key facts about this project
The project is situated in an urban context characterized by a diverse mix of residential, commercial, and cultural spaces. Its primary intent is to enhance community engagement while providing functional and versatile environments for various activities. The design prioritizes accessibility and connectivity, ensuring that the structure harmoniously integrates with the surrounding infrastructure and promotes foot traffic.
**Spatial Configuration**
The layout adopts a modular approach, allowing for flexible use of space. A central atrium serves as a focal point, facilitating natural light penetration throughout the building. Adjacent areas are designed to accommodate different activities, from collaborative workspaces to more private meeting rooms, ensuring users can choose environments that suit their needs. The flow of the interior spaces encourages movement and interaction, reinforcing community ties.
**Material Selection and Performance**
Materials for the project have been selected based on durability and environmental performance. The facade features a combination of locally sourced stone and sustainable aluminum, providing both aesthetic appeal and functional benefits, including thermal regulation. Interior finishes utilize recycled materials and low-VOC options, aligning with sustainability goals while enhancing indoor air quality. This thoughtful approach to materiality underpins the commitment to environmentally responsible design.


