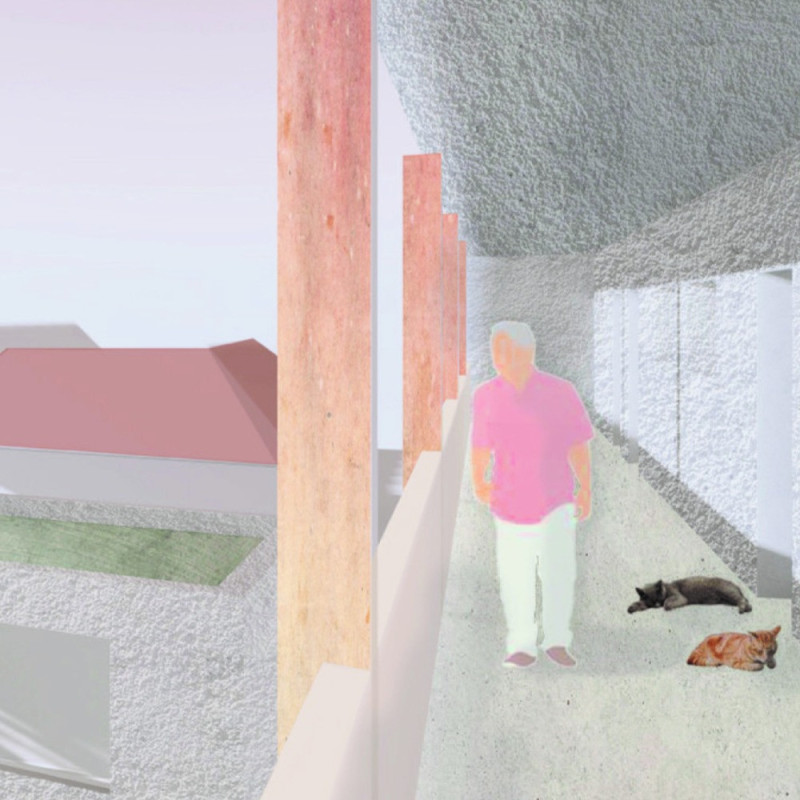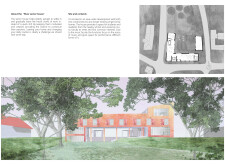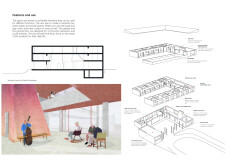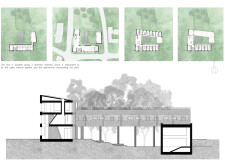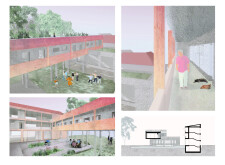5 key facts about this project
### Overview
River Senior House is located in a mixed-use area comprising both modern condominiums and traditional single-family homes. The design anticipates the significant transition of individuals entering retirement, aiming to promote social interaction and creative pursuits. Its proximity to a music faculty enhances opportunities for collaboration between residents and university students, reinforcing a sense of community within the architectural framework.
### Design and Materiality
The architectural design employs a contemporary aesthetic characterized by a careful selection of materials that enhance both functionality and visual appeal. Key materials include:
- **Brick**: Serving as the primary façade element, it conveys warmth and stability.
- **Concrete**: Utilized for structural components and pathways, it provides durability and an earth-toned palette.
- **Glass**: Generously incorporated in windows, it maximizes natural light and establishes strong connections to the external environment.
- **Wood**: Used for interior finishes and outdoor features, it enhances tactile qualities and resonates with the natural surroundings.
### Spatial Organization
The interior layout is strategically designed to balance communal and private spaces. Ground-level areas are dedicated to social engagement, featuring flexible performance spaces, a café, and music shop, which collectively support interaction among residents. In contrast, the upper floors are reserved for private living units, oriented toward a scenic park, offering a serene retreat from communal activities. Additionally, a roof garden facilitates further engagement with nature, enriching residents' daily experiences.
This well-considered approach addresses not only the comfort and accessibility needs of elderly residents but also promotes ongoing social and cultural participation.


